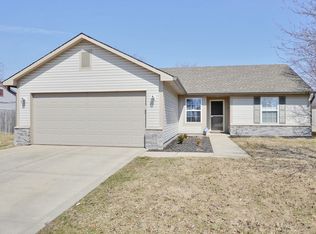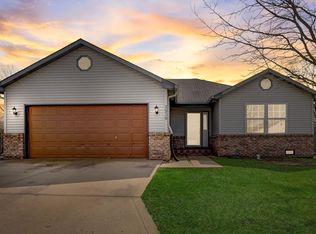Sold
$189,900
1518 Michigan Rd, Franklin, IN 46131
3beds
1,084sqft
Residential, Single Family Residence
Built in 1994
7,405.2 Square Feet Lot
$216,400 Zestimate®
$175/sqft
$1,573 Estimated rent
Home value
$216,400
$206,000 - $227,000
$1,573/mo
Zestimate® history
Loading...
Owner options
Explore your selling options
What's special
Well kept 3 bedroom home with lots of charm. Walk into your home with vaulted living room ceilings and updated flooring through out. Master features over sized closet and attached half bathroom with pass through to main shower. Enjoy lots of backyard activites with a large patio to hold plenty of furniture and complete privacy with 6 ft fence all around. Lots of updates along the way. Would make someone a wonderful home. Schedule it!! See it!!! Buy it!!
Zillow last checked: 8 hours ago
Listing updated: July 17, 2023 at 08:45pm
Listing Provided by:
Jeremiah Mattingly 317-496-9170,
House to Home Realty Solutions
Bought with:
Kelsie Geer
Keller Williams Indy Metro S
Source: MIBOR as distributed by MLS GRID,MLS#: 21923971
Facts & features
Interior
Bedrooms & bathrooms
- Bedrooms: 3
- Bathrooms: 2
- Full bathrooms: 1
- 1/2 bathrooms: 1
- Main level bathrooms: 2
- Main level bedrooms: 3
Primary bedroom
- Features: Laminate
- Level: Main
- Area: 156 Square Feet
- Dimensions: 13x12
Bedroom 2
- Features: Laminate
- Level: Main
- Area: 110 Square Feet
- Dimensions: 11x10
Bedroom 3
- Features: Laminate
- Level: Main
- Area: 99 Square Feet
- Dimensions: 11x9
Other
- Features: Laminate
- Level: Main
- Area: 40 Square Feet
- Dimensions: 8x5
Kitchen
- Features: Laminate
- Level: Main
- Area: 144 Square Feet
- Dimensions: 16x9
Living room
- Features: Laminate
- Level: Main
- Area: 225 Square Feet
- Dimensions: 15x15
Heating
- Forced Air
Cooling
- Has cooling: Yes
Appliances
- Included: Disposal, Microwave, Gas Oven, Refrigerator
Features
- Attic Access, Vaulted Ceiling(s), Walk-In Closet(s)
- Windows: Screens, Windows Thermal
- Has basement: No
- Attic: Access Only
Interior area
- Total structure area: 1,084
- Total interior livable area: 1,084 sqft
- Finished area below ground: 0
Property
Parking
- Total spaces: 2
- Parking features: Attached
- Attached garage spaces: 2
- Details: Garage Parking Other(Garage Door Opener)
Features
- Levels: One
- Stories: 1
Lot
- Size: 7,405 sqft
Details
- Parcel number: 410533012048000009
- Special conditions: None
Construction
Type & style
- Home type: SingleFamily
- Architectural style: Ranch
- Property subtype: Residential, Single Family Residence
Materials
- Vinyl Siding
- Foundation: Wood
Condition
- New construction: No
- Year built: 1994
Utilities & green energy
- Water: Municipal/City
Community & neighborhood
Location
- Region: Franklin
- Subdivision: Knollwood Farms
HOA & financial
HOA
- Has HOA: Yes
- HOA fee: $65 annually
Price history
| Date | Event | Price |
|---|---|---|
| 7/11/2023 | Sold | $189,900+2.7%$175/sqft |
Source: | ||
| 6/12/2023 | Pending sale | $184,900$171/sqft |
Source: | ||
| 6/10/2023 | Price change | $184,900-5.2%$171/sqft |
Source: | ||
| 6/5/2023 | Listed for sale | $195,000$180/sqft |
Source: | ||
| 5/31/2023 | Pending sale | $195,000$180/sqft |
Source: | ||
Public tax history
| Year | Property taxes | Tax assessment |
|---|---|---|
| 2024 | $157 +2% | $192,900 +18.1% |
| 2023 | $154 +2% | $163,300 +8.6% |
| 2022 | $151 +2% | $150,300 +18.6% |
Find assessor info on the county website
Neighborhood: 46131
Nearby schools
GreatSchools rating
- 6/10Northwood Elementary SchoolGrades: PK-4Distance: 3.2 mi
- 6/10Franklin Community Middle SchoolGrades: 7-8Distance: 3.4 mi
- 6/10Franklin Community High SchoolGrades: 9-12Distance: 1.4 mi
Schools provided by the listing agent
- Middle: Franklin Community Middle School
- High: Franklin Community High School
Source: MIBOR as distributed by MLS GRID. This data may not be complete. We recommend contacting the local school district to confirm school assignments for this home.
Get a cash offer in 3 minutes
Find out how much your home could sell for in as little as 3 minutes with a no-obligation cash offer.
Estimated market value
$216,400
Get a cash offer in 3 minutes
Find out how much your home could sell for in as little as 3 minutes with a no-obligation cash offer.
Estimated market value
$216,400

