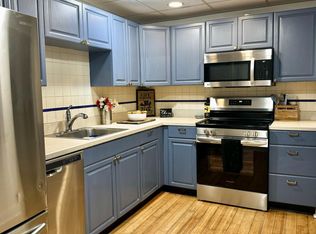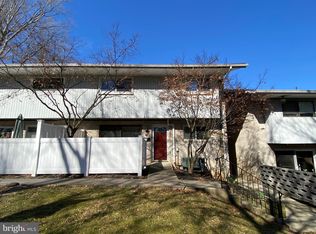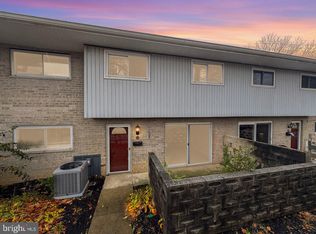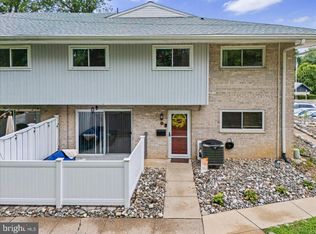Sold for $285,000
$285,000
1518 Manley Rd APT B41, West Chester, PA 19382
3beds
1,280sqft
Townhouse
Built in 1971
-- sqft lot
$336,200 Zestimate®
$223/sqft
$2,598 Estimated rent
Home value
$336,200
$313,000 - $363,000
$2,598/mo
Zestimate® history
Loading...
Owner options
Explore your selling options
What's special
Welcome home to 1518 Manley Rd, and to this 3-bedroom, 2-full bath townhome in the Westtown Mews community. Offering low-maintenance living with access to West Chester Schools and low taxes, this home is ready for its next owner’s personal touches. The HOA covers exterior maintenance, lawn care, snow removal, trash service, hot and cold water, and a community playground. Inside, the home features a spacious, open layout with a large living room, a dining area, and a functional kitchen with breakfast bar. Laundry is located on the first floor in large storage closet. The second floor offers a primary bedroom with its own en-suite bath and huge closet, two additional bedrooms, and a full hall bathroom. Outside, you'll find a private concrete patio, providing a nice spot for outdoor seating and entertaining. Extra storage closet accessible near unit. This location offers excellent convenience with easy access to major highways, shopping, and local businesses. Whether you're looking for a new place to call home or a smart addition to your investment portfolio, this property offers great potential. Schedule your tour today!
Zillow last checked: 8 hours ago
Listing updated: June 13, 2025 at 08:24am
Listed by:
Joymarie DeFruscio 484-614-2204,
Keller Williams Realty Group,
Co-Listing Team: Jmc Sales Team, Co-Listing Agent: Cory Rupe 267-269-8295,
Keller Williams Realty Group
Bought with:
Annie Hartman, RS330351
RE/MAX Main Line - Devon
Source: Bright MLS,MLS#: PACT2096870
Facts & features
Interior
Bedrooms & bathrooms
- Bedrooms: 3
- Bathrooms: 2
- Full bathrooms: 2
Primary bedroom
- Level: Upper
- Area: 154 Square Feet
- Dimensions: 11 X 14
Primary bedroom
- Features: Walk-In Closet(s)
- Level: Unspecified
Bedroom 1
- Level: Upper
- Area: 120 Square Feet
- Dimensions: 10 X 12
Bedroom 2
- Level: Upper
- Area: 120 Square Feet
- Dimensions: 10 X 12
Other
- Features: Attic - Access Panel
- Level: Unspecified
Dining room
- Level: Main
- Area: 132 Square Feet
- Dimensions: 12 X 11
Kitchen
- Features: Kitchen - Electric Cooking
- Level: Main
- Area: 77 Square Feet
- Dimensions: 11 X 7
Living room
- Level: Main
- Area: 304 Square Feet
- Dimensions: 16 X 19
Heating
- Forced Air, Electric
Cooling
- Central Air, Electric
Appliances
- Included: Built-In Range, Dishwasher, Disposal, Electric Water Heater
- Laundry: Main Level
Features
- Primary Bath(s)
- Flooring: Wood, Carpet, Vinyl
- Windows: Energy Efficient
- Has basement: No
- Has fireplace: No
Interior area
- Total structure area: 1,280
- Total interior livable area: 1,280 sqft
- Finished area above ground: 1,280
Property
Parking
- Parking features: Permit Required, Shared Driveway, Parking Lot
- Has uncovered spaces: Yes
Accessibility
- Accessibility features: None
Features
- Levels: Two
- Stories: 2
- Patio & porch: Patio
- Exterior features: Sidewalks, Street Lights, Play Equipment, Lighting
- Pool features: Community
Details
- Additional structures: Above Grade
- Parcel number: 6702 0288
- Zoning: MU
- Special conditions: Standard
Construction
Type & style
- Home type: Townhouse
- Architectural style: Traditional
- Property subtype: Townhouse
Materials
- Vinyl Siding, Brick
- Foundation: Slab
- Roof: Pitched,Shingle
Condition
- New construction: No
- Year built: 1971
Utilities & green energy
- Sewer: Public Sewer
- Water: Public
Community & neighborhood
Location
- Region: West Chester
- Subdivision: Westtown Mews
- Municipality: WESTTOWN TWP
HOA & financial
HOA
- Has HOA: Yes
- HOA fee: $362 monthly
- Amenities included: Tot Lots/Playground
- Services included: Common Area Maintenance, Maintenance Structure, Maintenance Grounds, Snow Removal, Trash
Other
Other facts
- Listing agreement: Exclusive Right To Sell
- Ownership: Condominium
Price history
| Date | Event | Price |
|---|---|---|
| 6/13/2025 | Sold | $285,000-3.4%$223/sqft |
Source: | ||
| 5/10/2025 | Pending sale | $295,000$230/sqft |
Source: | ||
| 5/9/2025 | Price change | $295,000-1.7%$230/sqft |
Source: | ||
| 5/3/2025 | Listed for sale | $300,000+78.6%$234/sqft |
Source: | ||
| 2/4/2014 | Sold | $168,000-2.3%$131/sqft |
Source: Public Record Report a problem | ||
Public tax history
| Year | Property taxes | Tax assessment |
|---|---|---|
| 2025 | $2,131 +2% | $66,970 |
| 2024 | $2,090 +1.6% | $66,970 |
| 2023 | $2,056 +0.7% | $66,970 |
Find assessor info on the county website
Neighborhood: 19382
Nearby schools
GreatSchools rating
- 7/10Penn Wood El SchoolGrades: K-5Distance: 0.9 mi
- 6/10Stetson Middle SchoolGrades: 6-8Distance: 4 mi
- 9/10West Chester Bayard Rustin High SchoolGrades: 9-12Distance: 2.3 mi
Schools provided by the listing agent
- District: West Chester Area
Source: Bright MLS. This data may not be complete. We recommend contacting the local school district to confirm school assignments for this home.
Get a cash offer in 3 minutes
Find out how much your home could sell for in as little as 3 minutes with a no-obligation cash offer.
Estimated market value$336,200
Get a cash offer in 3 minutes
Find out how much your home could sell for in as little as 3 minutes with a no-obligation cash offer.
Estimated market value
$336,200



