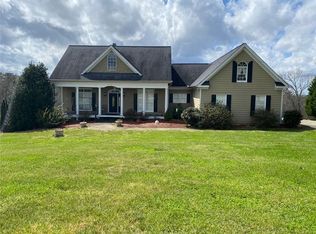This 6604 square foot single family home has 5 bedrooms and 6.0 bathrooms. This home is located at 1518 Lumber Company Rd, Talking Rock, GA 30175.
This property is off market, which means it's not currently listed for sale or rent on Zillow. This may be different from what's available on other websites or public sources.
