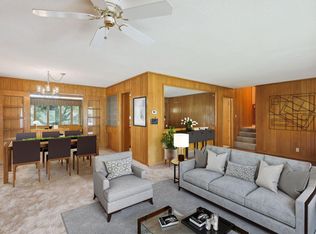Closed
$415,000
1518 Lone Oak Rd, Eagan, MN 55121
3beds
2,900sqft
Single Family Residence
Built in 1954
0.77 Acres Lot
$408,000 Zestimate®
$143/sqft
$2,704 Estimated rent
Home value
$408,000
$379,000 - $441,000
$2,704/mo
Zestimate® history
Loading...
Owner options
Explore your selling options
What's special
Great 4BR 2BA split level. 2300 sq/ft, .78 acre lot. Detached two story garage/workshop. Built in 1954, this house features white oak floors in the main level, recently updated mechanicals, 9 new high efficiency windows , plus remodeled kitchen and added sunroom. Has a single car tucked under garage as well. The house is in great condition, needing only the personal touches of the new owner to make it your own. The lot is 75’x750’, which is rare in this area. Featured a wooded back lot and plenty of nature. Currently, the road is going through a very nice reconstruction. The center of the road will be moved 8’ away from the house, curb and storm sewer added, a grass blvd. and bike path added. This will greatly enhance the front yard and functionality. In addition, a new concrete driveway from the home to the street will be added/replaced. The discounted pricing now reflects the construction, which will sure add value to the home. There is excellent local shopping, bike trails, and even fishing spots within 1-2 miles. The location remains “off the beaten path" though. This is a great opportunity to get a great house, and with the municipal improvements, build instant equity by the completion date of Sept.
Zillow last checked: 8 hours ago
Listing updated: July 09, 2025 at 08:43am
Listed by:
Jonathan P Minerick 888-400-2513,
homecoin.com
Bought with:
Sara Beth Shaw Meyer
Keller Williams Realty Integrity
Source: NorthstarMLS as distributed by MLS GRID,MLS#: 6704502
Facts & features
Interior
Bedrooms & bathrooms
- Bedrooms: 3
- Bathrooms: 2
- Full bathrooms: 1
- 1/2 bathrooms: 1
Bathroom
- Description: Main Floor Full Bath
Dining room
- Description: Breakfast Area,Kitchen/Dining Room,Living/Dining Room
Heating
- Forced Air
Cooling
- Central Air
Appliances
- Included: Dishwasher, Disposal, Dryer, Exhaust Fan, Gas Water Heater, Microwave, Range, Refrigerator
Features
- Basement: Block,Egress Window(s),Finished,Full,Concrete,Storage Space,Walk-Out Access
- Has fireplace: No
- Fireplace features: Electric, Wood Burning
Interior area
- Total structure area: 2,900
- Total interior livable area: 2,900 sqft
- Finished area above ground: 1,313
- Finished area below ground: 650
Property
Parking
- Total spaces: 3
- Parking features: Detached, Concrete, Electric, Garage Door Opener, Guest, Tuckunder Garage
- Attached garage spaces: 3
- Has uncovered spaces: Yes
- Details: Garage Dimensions (25x34), Garage Door Height (7), Garage Door Width (14)
Accessibility
- Accessibility features: Grab Bars In Bathroom
Features
- Levels: One
- Stories: 1
- Patio & porch: Deck
- Pool features: None
- Fencing: None
Lot
- Size: 0.77 Acres
- Dimensions: 75 x 459 x 77 x 440
- Features: Many Trees, Wooded
Details
- Foundation area: 1313
- Parcel number: 100090028120
- Zoning description: Residential-Single Family
Construction
Type & style
- Home type: SingleFamily
- Property subtype: Single Family Residence
Materials
- Fiber Board, Block, Frame
- Foundation: Brick/Mortar
- Roof: Age Over 8 Years,Asphalt
Condition
- Age of Property: 71
- New construction: No
- Year built: 1954
Utilities & green energy
- Electric: Circuit Breakers, 100 Amp Service, Power Company: Xcel Energy
- Gas: Natural Gas
- Sewer: City Sewer/Connected
- Water: City Water/Connected
Community & neighborhood
Location
- Region: Eagan
HOA & financial
HOA
- Has HOA: No
Price history
| Date | Event | Price |
|---|---|---|
| 6/20/2025 | Sold | $415,000-3.3%$143/sqft |
Source: | ||
| 5/31/2025 | Pending sale | $429,000$148/sqft |
Source: | ||
| 5/23/2025 | Price change | $429,000-2.3%$148/sqft |
Source: | ||
| 4/19/2025 | Price change | $439,000-2.4%$151/sqft |
Source: | ||
| 2/5/2025 | Price change | $450,000+0.2%$155/sqft |
Source: Owner Report a problem | ||
Public tax history
| Year | Property taxes | Tax assessment |
|---|---|---|
| 2023 | $3,392 +12% | $379,800 +4.8% |
| 2022 | $3,028 +7.2% | $362,300 +19.3% |
| 2021 | $2,824 +5% | $303,700 +12.3% |
Find assessor info on the county website
Neighborhood: 55121
Nearby schools
GreatSchools rating
- 6/10Pilot Knob STEM Magnet SchoolGrades: K-4Distance: 0.4 mi
- 6/10Friendly Hills Middle SchoolGrades: 5-8Distance: 3.2 mi
- 6/10Two Rivers High SchoolGrades: 9-12Distance: 4.5 mi
Get a cash offer in 3 minutes
Find out how much your home could sell for in as little as 3 minutes with a no-obligation cash offer.
Estimated market value
$408,000
Get a cash offer in 3 minutes
Find out how much your home could sell for in as little as 3 minutes with a no-obligation cash offer.
Estimated market value
$408,000
