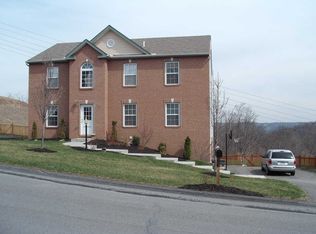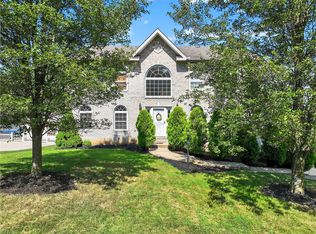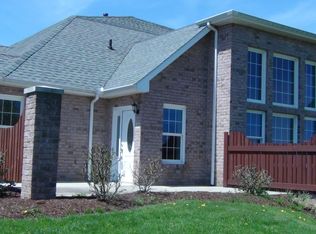Sold for $485,000
$485,000
1518 Laurel Ridge Dr, Crescent, PA 15046
4beds
2,344sqft
Single Family Residence
Built in 2007
0.43 Acres Lot
$498,800 Zestimate®
$207/sqft
$2,858 Estimated rent
Home value
$498,800
$469,000 - $529,000
$2,858/mo
Zestimate® history
Loading...
Owner options
Explore your selling options
What's special
This home has some serious charm with space, style, and sunshine. This 4-br, 3.5-bath gem features a spacious 3-car garage, a massive backyard, and multiple outdoor spaces perfect for gathering—the back deck, the patio, or the large backyard, it’s all here. Step into the dining space or even the extra activity room, with big windows that flood the room with natural light and vibrant walls that bring energy to the space. Down the hall with ample closet space is a bright and lively kitchen with stainless steel appliances, granite countertops, fantastic artificial lighting, and a small kitchen island. Head upstairs for the naturally well-lit bedrooms with perfect closet space. The master bedroom features an ensuite bathroom and 2 walk-in closet spaces! The finished basement with a fireplace adds extra living space, or storage—whatever you want. If you’re looking for a home that feels as fun as it is functional, this one’s a must-see. Don’t wait—homes with this much to offer go fast.
Zillow last checked: 8 hours ago
Listing updated: June 03, 2025 at 10:51am
Listed by:
Jean Ou 412-682-0120,
KELLER WILLIAMS EXCLUSIVE
Bought with:
Garrett Browning, RS363172
COMPASS PENNSYLVANIA, LLC
Source: WPMLS,MLS#: 1697438 Originating MLS: West Penn Multi-List
Originating MLS: West Penn Multi-List
Facts & features
Interior
Bedrooms & bathrooms
- Bedrooms: 4
- Bathrooms: 4
- Full bathrooms: 3
- 1/2 bathrooms: 1
Heating
- Gas
Cooling
- Central Air
Appliances
- Included: Some Gas Appliances, Dishwasher, Microwave, Refrigerator, Stove
Features
- Flooring: Carpet, Ceramic Tile, Hardwood
- Basement: Walk-Out Access
- Number of fireplaces: 2
Interior area
- Total structure area: 2,344
- Total interior livable area: 2,344 sqft
Property
Parking
- Total spaces: 3
- Parking features: Attached, Garage
- Has attached garage: Yes
Features
- Levels: Two
- Stories: 2
Lot
- Size: 0.43 Acres
- Dimensions: 0.4254
Details
- Parcel number: 0701G00023000000
Construction
Type & style
- Home type: SingleFamily
- Architectural style: Two Story
- Property subtype: Single Family Residence
Materials
- Brick, Vinyl Siding
- Roof: Asphalt
Condition
- Resale
- Year built: 2007
Utilities & green energy
- Sewer: Public Sewer
- Water: Public
Community & neighborhood
Location
- Region: Crescent
HOA & financial
HOA
- Has HOA: Yes
- HOA fee: $200 annually
Price history
| Date | Event | Price |
|---|---|---|
| 6/3/2025 | Pending sale | $499,000+2.9%$213/sqft |
Source: | ||
| 5/30/2025 | Sold | $485,000-2.8%$207/sqft |
Source: | ||
| 4/29/2025 | Contingent | $499,000$213/sqft |
Source: | ||
| 4/24/2025 | Listed for sale | $499,000+10.9%$213/sqft |
Source: | ||
| 7/14/2022 | Sold | $450,000+7.1%$192/sqft |
Source: | ||
Public tax history
Tax history is unavailable.
Find assessor info on the county website
Neighborhood: 15046
Nearby schools
GreatSchools rating
- 9/10Bon Meade El SchoolGrades: K-4Distance: 0.8 mi
- 8/10MOON AREA UPPER MSGrades: 7-8Distance: 2.4 mi
- 7/10Moon Senior High SchoolGrades: 9-12Distance: 2.4 mi
Schools provided by the listing agent
- District: Moon Area
Source: WPMLS. This data may not be complete. We recommend contacting the local school district to confirm school assignments for this home.

Get pre-qualified for a loan
At Zillow Home Loans, we can pre-qualify you in as little as 5 minutes with no impact to your credit score.An equal housing lender. NMLS #10287.


