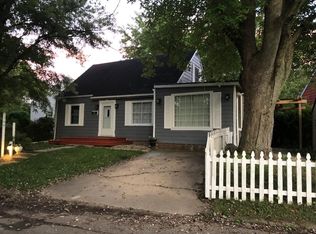Closed
$171,000
1518 Kingston Rd, Kokomo, IN 46901
2beds
1,457sqft
Single Family Residence
Built in 1964
8,537.76 Square Feet Lot
$190,200 Zestimate®
$--/sqft
$1,238 Estimated rent
Home value
$190,200
$169,000 - $215,000
$1,238/mo
Zestimate® history
Loading...
Owner options
Explore your selling options
What's special
If you're looking for a well cared for ranch home in a great west side Kokomo location, look no further. Enter the home and immediately notice two separate living areas. On the left, a smaller room with a quaint fireplace perfect for enjoying a quiet night by the fire. This living area has a guest bath that can be used while keeping your bathroom private on the other end of the home. On the right, you'll find a large 19x13 family room with wood floors and massive windows letting in an abundance of natural light. All the windows in the home have high end window treatment / blinds. The family room connects in an open concept fashion to the dining area. In the kitchen you'll enjoy the hard surface countertops, a beautiful skylight, and top of the line gas-range to whip up your favorite meal. On the opposite end of the home you'll find the two large bedrooms and a full bathroom with a skylight. This two bedroom home has an attached two car garage, a half moon driveway in the front and a two lane driveway in front of the garage so you have plenty of room to park. Out back you'll enjoy the covered patio and privacy fenced yard. Right across the street you can hop on walking trails with easy access to UCT, Foster Park, and Downtown Kokomo. There is so much to love about this home and location. It will be a perfect home for the next owner. Will it be you?
Zillow last checked: 8 hours ago
Listing updated: June 28, 2024 at 09:26am
Listed by:
Chris Beatty Main:765-457-7214,
The Hardie Group
Bought with:
Amanda E West, RB20001102
RE/MAX Realty One
Source: IRMLS,MLS#: 202419242
Facts & features
Interior
Bedrooms & bathrooms
- Bedrooms: 2
- Bathrooms: 2
- Full bathrooms: 2
- Main level bedrooms: 2
Bedroom 1
- Level: Main
Bedroom 2
- Level: Main
Dining room
- Level: Main
- Area: 132
- Dimensions: 12 x 11
Family room
- Level: Main
- Area: 247
- Dimensions: 19 x 13
Kitchen
- Level: Main
- Area: 121
- Dimensions: 11 x 11
Living room
- Level: Main
- Area: 180
- Dimensions: 15 x 12
Heating
- Natural Gas, Forced Air
Cooling
- Central Air
Appliances
- Included: Dishwasher, Refrigerator, Gas Range, Water Filtration System, Tankless Water Heater
Features
- Ceiling Fan(s), Countertops-Solid Surf, Stand Up Shower, Tub/Shower Combination
- Flooring: Hardwood, Carpet, Tile, Vinyl
- Windows: Skylight(s), Window Treatments
- Basement: Crawl Space
- Number of fireplaces: 1
- Fireplace features: Living Room, Gas Log
Interior area
- Total structure area: 1,457
- Total interior livable area: 1,457 sqft
- Finished area above ground: 1,457
- Finished area below ground: 0
Property
Parking
- Total spaces: 2
- Parking features: Attached, Concrete
- Attached garage spaces: 2
- Has uncovered spaces: Yes
Features
- Levels: One
- Stories: 1
- Patio & porch: Covered, Porch
- Fencing: Privacy,Vinyl
Lot
- Size: 8,537 sqft
- Dimensions: 90 x 95
- Features: Irregular Lot, City/Town/Suburb, Near Walking Trail
Details
- Parcel number: 340335430044.000002
Construction
Type & style
- Home type: SingleFamily
- Architectural style: Ranch
- Property subtype: Single Family Residence
Materials
- Brick, Vinyl Siding
- Roof: Asphalt
Condition
- New construction: No
- Year built: 1964
Utilities & green energy
- Sewer: City
- Water: City
Community & neighborhood
Location
- Region: Kokomo
- Subdivision: Other
Price history
| Date | Event | Price |
|---|---|---|
| 6/27/2024 | Sold | $171,000+6.9% |
Source: | ||
| 6/3/2024 | Pending sale | $159,900 |
Source: | ||
| 5/29/2024 | Listed for sale | $159,900+65.7% |
Source: | ||
| 8/3/1999 | Sold | $96,500$66/sqft |
Source: Agent Provided Report a problem | ||
Public tax history
| Year | Property taxes | Tax assessment |
|---|---|---|
| 2024 | -- | $135,100 +15.9% |
| 2023 | -- | $116,600 -5.4% |
| 2022 | -- | $123,300 +7.3% |
Find assessor info on the county website
Neighborhood: 46901
Nearby schools
GreatSchools rating
- 5/10Lafayette Park Elementary SchoolGrades: PK-5Distance: 0.9 mi
- 6/10Central Middle SchoolGrades: 6-8Distance: 1.1 mi
- NAKokomo Area Career CenterGrades: 6-12Distance: 1.7 mi
Schools provided by the listing agent
- Elementary: Lafayette Park
- Middle: Central
- High: Kokomo
- District: Kokomo-Center Township Cons. S.D.
Source: IRMLS. This data may not be complete. We recommend contacting the local school district to confirm school assignments for this home.
Get pre-qualified for a loan
At Zillow Home Loans, we can pre-qualify you in as little as 5 minutes with no impact to your credit score.An equal housing lender. NMLS #10287.
