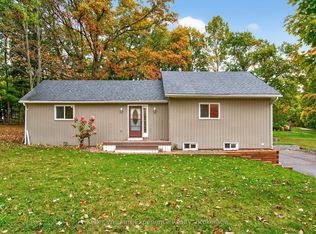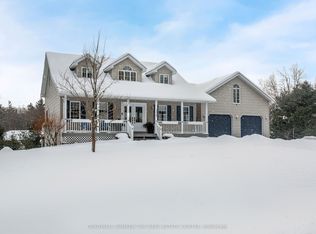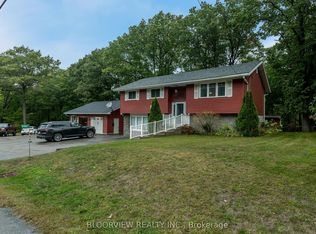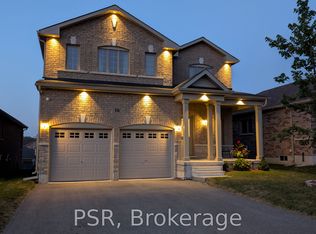This 9 year old custom built, open concept home features approx. 4500 sqft of finished living space. It is a must see home with 7 bedrooms and 4 bathrooms. The main floor features a large entryway into a chef inspired kitchen with custom hardwood cabinetry, quartz counter tops, island and stainless steel appliances. The kitchen over looks a large family room with a natural gas fireplace and patio doors leading out to a spacious deck over looking the fully fenced .829 acre lot. The main floor has 2 master bedrooms complete with ensuite and walk-in closets on either end of the home, followed by 2 additional bedrooms which could double as home office space and an additional 4 piece bathroom perfect for a large family. You proceed down the custom hardwood staircase to the the lower level of the home into another large open concept living space. This perfectly setup in-law suite features another custom build kitchen with granite countertops, with stainless steel appliances and gas range. The lower level also features 3 more large bedrooms and another 4-piece bathroom, with a full walk-out to a patio with natural gas BBQ hook up and hot tub. Perfect for entertaining! With no expenses spared, other notables include: oversized 2 car garage with loft storage, laundry/mud rooms on both levels, large bonus room downstairs perfect for a home gym, separate entry into both levels and a large covered porch. Across from Midland Golf and County Club, a short drive to local marinas and Georgian Bay- this home offers everything. Don't miss your opportunity to own this master piece. ,
This property is off market, which means it's not currently listed for sale or rent on Zillow. This may be different from what's available on other websites or public sources.



