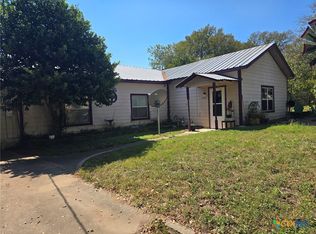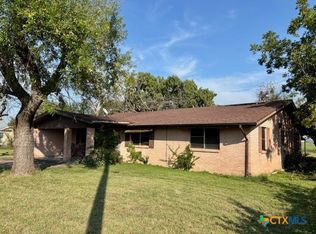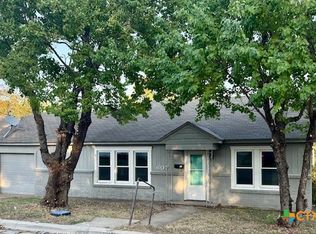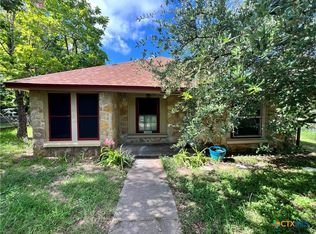*Sellers may consider buyer concessions up to $5,000 for flooring, improvements or closing cost* Nestled amidst the serene beauty of 1.04 acres, this delightful 1950s country home exudes timeless charm and modern comfort. With 4 bedrooms and 3 baths, there’s ample space for family and guests. Imagine waking up to the gentle rustle of leaves outside your window. The property boasts beautiful trees that provide shade, privacy, and a touch of magic. Convenience meets functionality with not one, but three driveway entrances. Easy access for you and your visitors. Furry friends are welcome here! The enclosed dog pen ensures a safe and happy space for your canine companions. A 13x24 barn and lean-to horse stalls (45x15) add character and utility. A big shed (10x17) and a smaller storage area (8x8) provide room for tools, equipment, and seasonal items. Surprisingly, this idyllic property lies within city limits, offering the best of both worlds—country living with urban amenities. Recently painted and trimmed, the home gleams with renewed vitality. Host gatherings, sip your morning coffee, or stargaze on the side deck—it’s the perfect spot for making memories. This enchanting home invites you to step back in time while enjoying modern comforts. Don’t miss the opportunity to call it yours! Call today to schedule your showing. *Owner Financing option is available with terms of 60% cash down payment, 40% owner financed for 10 years at 7% interest rate.*
Active
Price cut: $5K (11/5)
$170,000
1518 Golf Course Rd, Gatesville, TX 76528
4beds
1,994sqft
Est.:
Single Family Residence
Built in 1955
1.04 Acres Lot
$-- Zestimate®
$85/sqft
$-- HOA
What's special
Modern comfortModern comfortsBeautiful treesSide deckSerene beauty
- 99 days |
- 604 |
- 48 |
Zillow last checked: 8 hours ago
Listing updated: December 15, 2025 at 09:18am
Listed by:
Denise Zehr (254)547-0505,
Armadillo Properties
Source: Central Texas MLS,MLS#: 593968 Originating MLS: Fort Hood Area Association of REALTORS
Originating MLS: Fort Hood Area Association of REALTORS
Tour with a local agent
Facts & features
Interior
Bedrooms & bathrooms
- Bedrooms: 4
- Bathrooms: 3
- Full bathrooms: 3
Heating
- Central, Natural Gas
Cooling
- Central Air, Electric, 2 Units, Wall/Window Unit(s)
Appliances
- Included: Dishwasher, Electric Range, Gas Water Heater
- Laundry: Washer Hookup, Laundry in Utility Room, Laundry Room
Features
- See Remarks, Eat-in Kitchen, Granite Counters, Kitchen/Family Room Combo, Pantry
- Flooring: Carpet, Ceramic Tile, Vinyl
- Attic: Other,See Remarks
- Has fireplace: No
- Fireplace features: None
Interior area
- Total interior livable area: 1,994 sqft
Video & virtual tour
Property
Features
- Levels: One
- Stories: 1
- Exterior features: Horse Facilities, Storage
- Pool features: None
- Fencing: Fenced,Goat Type,Ranch Fence
- Has view: Yes
- View description: None
- Body of water: None
Lot
- Size: 1.04 Acres
Details
- Additional structures: Barn(s), Outbuilding, Storage
- Parcel number: 115213
Construction
Type & style
- Home type: SingleFamily
- Architectural style: Traditional
- Property subtype: Single Family Residence
Materials
- Clapboard, Vertical Siding
- Foundation: Pillar/Post/Pier
- Roof: Metal
Condition
- Resale
- Year built: 1955
Utilities & green energy
- Water: Public
- Utilities for property: Electricity Available, Trash Collection Public
Community & HOA
Community
- Features: Other, See Remarks
- Subdivision: Southeast Annex
HOA
- Has HOA: No
Location
- Region: Gatesville
Financial & listing details
- Price per square foot: $85/sqft
- Tax assessed value: $3,480
- Annual tax amount: $80
- Date on market: 9/29/2025
- Cumulative days on market: 584 days
- Listing agreement: Exclusive Right To Sell
- Listing terms: Cash,Conventional,FHA,Owner May Carry,VA Loan
- Electric utility on property: Yes
- Road surface type: Dirt, Gravel
Estimated market value
Not available
Estimated sales range
Not available
Not available
Price history
Price history
| Date | Event | Price |
|---|---|---|
| 12/15/2025 | Listed for sale | $170,000$85/sqft |
Source: | ||
| 12/8/2025 | Contingent | $170,000$85/sqft |
Source: | ||
| 11/5/2025 | Price change | $170,000-2.9%$85/sqft |
Source: | ||
| 10/14/2025 | Price change | $175,000-2.8%$88/sqft |
Source: | ||
| 9/29/2025 | Listed for sale | $180,000$90/sqft |
Source: | ||
Public tax history
Public tax history
| Year | Property taxes | Tax assessment |
|---|---|---|
| 2018 | $80 +2.2% | $3,480 |
| 2017 | $78 -31.6% | $3,480 -34.7% |
| 2016 | $114 +4.1% | $5,330 |
Find assessor info on the county website
BuyAbility℠ payment
Est. payment
$1,085/mo
Principal & interest
$810
Property taxes
$215
Home insurance
$60
Climate risks
Neighborhood: 76528
Nearby schools
GreatSchools rating
- NAGatesville Primary SchoolGrades: PK-KDistance: 0.8 mi
- 5/10Gatesville Junior High SchoolGrades: 7-8Distance: 0.9 mi
- 6/10Gatesville High SchoolGrades: 9-12Distance: 1.1 mi
Schools provided by the listing agent
- District: Gatesville ISD
Source: Central Texas MLS. This data may not be complete. We recommend contacting the local school district to confirm school assignments for this home.
- Loading
- Loading




