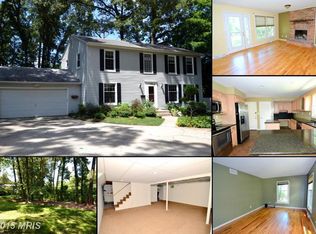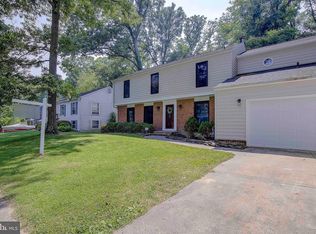Sold for $645,000 on 04/21/25
$645,000
1518 Farlow Ave, Crofton, MD 21114
4beds
2,262sqft
Single Family Residence
Built in 1968
9,704 Square Feet Lot
$655,300 Zestimate®
$285/sqft
$3,268 Estimated rent
Home value
$655,300
$609,000 - $701,000
$3,268/mo
Zestimate® history
Loading...
Owner options
Explore your selling options
What's special
Welcome to 1518 Farlow Ave, a charming split-foyer home nestled just off Crofton Parkway, minutes from the golf course and surrounded by lush landscaping on a spacious lot. With a large fenced-in yard, a small patio space, and an expansive deck that flows seamlessly into the dining area, this home offers exceptional indoor-outdoor living. The sunlit kitchen features granite countertops, a gas stove, and abundant natural light. The versatile layout includes a formal living room on the main level and a spacious family room downstairs, providing plenty of room for relaxation and entertaining. The home offers four bedrooms and three full bathrooms, with two bedrooms and two baths upstairs and two bedrooms and one bath on the lower level. The primary bedroom offers an on-suite bathroom and a walk closet. The one-car garage, with interior access through the basement, adds both convenience and extra storage. Recent updates include new windows, a new roof, fresh paint, and new carpet, making this home move-in ready and waiting for your personal touch. Don't miss this opportunity to own a beautiful home in one of Crofton's most desirable locations—schedule your showing today!
Zillow last checked: 8 hours ago
Listing updated: May 05, 2025 at 08:55pm
Listed by:
Shawn Martin 443-955-9354,
Real Broker, LLC - Annapolis,
Listing Team: Shawn Martin Group
Bought with:
Nina Abell, 34924
Long & Foster Real Estate, Inc.
Source: Bright MLS,MLS#: MDAA2109114
Facts & features
Interior
Bedrooms & bathrooms
- Bedrooms: 4
- Bathrooms: 3
- Full bathrooms: 3
- Main level bathrooms: 2
- Main level bedrooms: 2
Basement
- Area: 899
Heating
- Central, Natural Gas
Cooling
- Central Air, Electric
Appliances
- Included: Dryer, Dishwasher, Microwave, Oven/Range - Gas, Washer, Water Heater, Gas Water Heater
- Laundry: Lower Level, Has Laundry, In Basement, Dryer In Unit, Washer In Unit
Features
- Attic, Bathroom - Tub Shower, Built-in Features, Ceiling Fan(s), Combination Dining/Living, Floor Plan - Traditional, Primary Bath(s), Upgraded Countertops, Walk-In Closet(s)
- Flooring: Hardwood, Carpet
- Doors: Sliding Glass, Storm Door(s)
- Windows: Energy Efficient
- Basement: Connecting Stairway,Full,Front Entrance,Finished,Garage Access,Heated,Improved,Interior Entry,Exterior Entry,Shelving,Space For Rooms,Walk-Out Access,Windows
- Number of fireplaces: 1
Interior area
- Total structure area: 2,262
- Total interior livable area: 2,262 sqft
- Finished area above ground: 1,363
- Finished area below ground: 899
Property
Parking
- Total spaces: 4
- Parking features: Garage Faces Side, Garage Door Opener, Basement, Storage, Inside Entrance, Attached, Driveway, On Street
- Attached garage spaces: 2
- Uncovered spaces: 2
Accessibility
- Accessibility features: None
Features
- Levels: Split Foyer,Two
- Stories: 2
- Patio & porch: Brick, Deck, Patio, Roof
- Pool features: None
Lot
- Size: 9,704 sqft
Details
- Additional structures: Above Grade, Below Grade
- Parcel number: 020220510866850
- Zoning: R5
- Special conditions: Standard
Construction
Type & style
- Home type: SingleFamily
- Property subtype: Single Family Residence
Materials
- Mixed
- Foundation: Brick/Mortar
- Roof: Architectural Shingle
Condition
- Excellent
- New construction: No
- Year built: 1968
Utilities & green energy
- Sewer: Public Sewer
- Water: Public
- Utilities for property: Cable Available, Electricity Available, Natural Gas Available, Phone Available, Sewer Available, Water Available
Community & neighborhood
Location
- Region: Crofton
- Subdivision: None
Other
Other facts
- Listing agreement: Exclusive Right To Sell
- Listing terms: Cash,Conventional,FHA,FHA 203(k),Negotiable,Private Financing Available,VA Loan
- Ownership: Fee Simple
Price history
| Date | Event | Price |
|---|---|---|
| 4/21/2025 | Sold | $645,000+1.6%$285/sqft |
Source: | ||
| 3/23/2025 | Pending sale | $635,000$281/sqft |
Source: | ||
| 3/21/2025 | Listed for sale | $635,000+209.8%$281/sqft |
Source: | ||
| 10/1/1998 | Sold | $205,000+10.8%$91/sqft |
Source: Public Record | ||
| 11/29/1994 | Sold | $185,000$82/sqft |
Source: Public Record | ||
Public tax history
| Year | Property taxes | Tax assessment |
|---|---|---|
| 2025 | -- | $513,267 +5.2% |
| 2024 | $5,344 +5.7% | $488,033 +5.5% |
| 2023 | $5,054 +4.6% | $462,800 +0.1% |
Find assessor info on the county website
Neighborhood: 21114
Nearby schools
GreatSchools rating
- 8/10Crofton Elementary SchoolGrades: PK-5Distance: 0.5 mi
- 9/10Crofton Middle SchoolGrades: 6-8Distance: 1.1 mi
- 8/10Arundel High SchoolGrades: 9-12Distance: 4.2 mi
Schools provided by the listing agent
- District: Anne Arundel County Public Schools
Source: Bright MLS. This data may not be complete. We recommend contacting the local school district to confirm school assignments for this home.

Get pre-qualified for a loan
At Zillow Home Loans, we can pre-qualify you in as little as 5 minutes with no impact to your credit score.An equal housing lender. NMLS #10287.
Sell for more on Zillow
Get a free Zillow Showcase℠ listing and you could sell for .
$655,300
2% more+ $13,106
With Zillow Showcase(estimated)
$668,406
