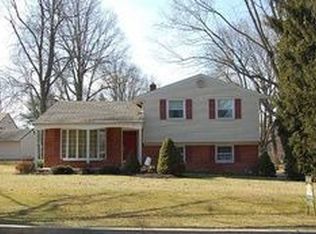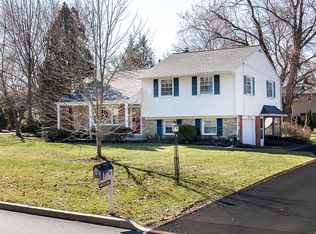Welcome 1518 Erbs Mill Rd a Blue Bell single in the award winning Wissahickon School District! Close to Township Park , walking trail and dog park, The house is located a short distance to all Major highways, Shopping Mall, and many, many Eating Establishments. Walk into this home to a large living room, coat closet, large front windows, a brick wood burning fireplace for cozy evenings by the fire, Formal Dining Room with built in Cabinets great for storage of all of your dinnerware. This will lead you into the Kitchen that has White Cabinets, Dishwasher, Disposal, Counter Stovetop, Wall Oven, 3 Door Refrigerator and room for a Kitchen Table. A new gas line into house along with new Heater, Hot Water Heater, and Central Air Conditioning were installed in 2014. A New Roof was installed in or around 2013. There is Original Hardwood Flooring throughout the bedrooms, Living Room and Dining Room. One Bedroom upstairs does not have carpet so that you can see the Original Hardwood Floors. Off the Kitchen is the Family Room with newer Laminate Flooring, Bay Window and access to the combo Laundry Room /Powder Room, Basement andd access to the Driveway. Also from the Family Room there are Sliders to a large Enclosed Florida Room from which you can view the peaceful yard and relax after a long day! There is a basement that is great for storage. Upstairs there are Three Bedroom all of which are a great size with ample closet space. One is sized so that it could be a second Master Bedroom. A Full Bath with a Tub/Shower serves the second Floor Bedrooms on this level. The Next Level up has a wonderfully size Master Bedroom with great Closet space and a Master Bath with a Shower that has a Glass Door. In the Master Bedroom there is also access to a Walk up Attic! Outside, you will find the One Car Garage, a large Driveway that can accommodate 5 or 6 cars. The Front Yard and Rear Yard are a great size and are waiting for you to enjoy!! Don't miss this spacious home that is waiting for you to make it your own!!
This property is off market, which means it's not currently listed for sale or rent on Zillow. This may be different from what's available on other websites or public sources.

