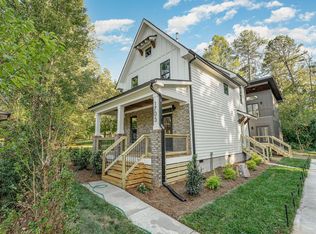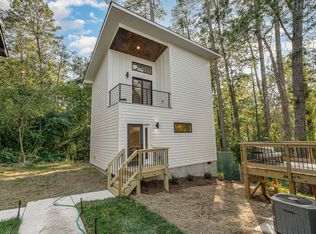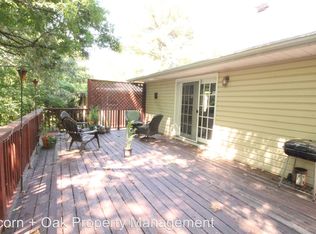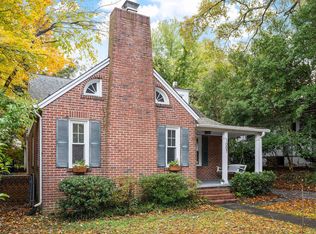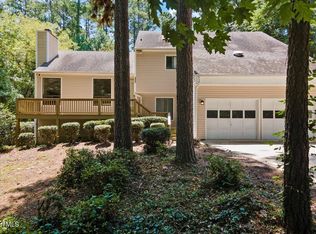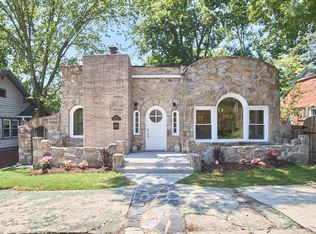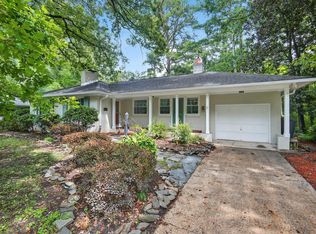Charming Bungalow in Durham's Lakewood, Tuscaloosa Unwind, relax, and take in the beauty of a park-like setting at 1518 Echo. Nestled on a 0.41-acre lot in the highly sought-after Lakewood neighborhood of Tuscaloosa, this delightful bungalow offers the perfect blend of comfort and serenity. The spacious lot provides plenty of room for outdoor activities and even the potential to accommodate an Accessory Dwelling Unit (ADU). Inside, you'll find a wonderful kitchen featuring sleek slate countertops and hardwood floors, blending style and functionality. The bathroom floor tiles add a charming, artistic touch, highlighting the home's character. The space feels both modern and timeless, thanks to the thoughtful updates throughout. This hundred-year-old home is a true showstopper, with beautiful hardwood floors throughout, offering a welcoming atmosphere that buffers you from the outside world. With two full bathrooms, comfort and convenience are always at hand. Step outside to the covered screened patio—your ideal space for an outdoor office, a studio for creative pursuits, or simply a peaceful retreat. The possibilities are endless! Enjoy the added convenience of being close to Durham's Dining, the Guglhuphf, Bakery, Fosters and Cafe Cinnamon, making this location even more desirable. Whether you're looking for a quiet getaway or a home to make your own, 1518 Echo is a true gem in Durham's Lakewood.
For sale
$625,000
1518 Echo Rd, Durham, NC 27707
3beds
1,629sqft
Est.:
Single Family Residence, Residential
Built in 1925
0.43 Acres Lot
$610,800 Zestimate®
$384/sqft
$-- HOA
What's special
Modern and timelessSleek slate countertopsWonderful kitchenHardwood floorsBeautiful hardwood floorsSpacious lotCovered screened patio
- 52 days |
- 726 |
- 31 |
Zillow last checked: 8 hours ago
Listing updated: November 23, 2025 at 12:15am
Listed by:
Deb Nillas 908-410-5328,
Coldwell Banker Advantage
Source: Doorify MLS,MLS#: 10131973
Tour with a local agent
Facts & features
Interior
Bedrooms & bathrooms
- Bedrooms: 3
- Bathrooms: 2
- Full bathrooms: 2
Heating
- Central, Natural Gas
Cooling
- Central Air
Appliances
- Included: Built-In Gas Oven, Gas Cooktop, Water Heater, Water Purifier
- Laundry: Inside, Laundry Room, Main Level
Features
- Bookcases, Built-in Features, Crown Molding, High Ceilings, Kitchen Island, Walk-In Shower
- Flooring: Ceramic Tile, Combination, Hardwood, Tile, Wood
- Basement: Block, Unfinished, Crawl Space
- Has fireplace: No
- Common walls with other units/homes: No Common Walls, No One Above, No One Below
Interior area
- Total structure area: 1,629
- Total interior livable area: 1,629 sqft
- Finished area above ground: 1,629
- Finished area below ground: 0
Property
Parking
- Total spaces: 4
- Parking features: Additional Parking, No Garage
Accessibility
- Accessibility features: Visitor Bathroom
Features
- Levels: One
- Stories: 1
- Exterior features: Garden, Private Entrance, Private Yard, Rain Barrel/Cistern(s), Rain Gutters
- Pool features: None
- Spa features: None
- Fencing: Back Yard, Fenced, Gate, Partial, Wood
- Has view: Yes
- View description: Garden, Trees/Woods
Lot
- Size: 0.43 Acres
- Features: Garden, Hardwood Trees, Landscaped, Level, Secluded, See Remarks
Details
- Additional structures: Shed(s), Storage
- Parcel number: 107815
- Zoning: RS-10
- Special conditions: Standard
Construction
Type & style
- Home type: SingleFamily
- Architectural style: Bungalow, Ranch
- Property subtype: Single Family Residence, Residential
Materials
- Block, Fiber Cement, Shingle Siding
- Foundation: Block, Stem Walls
- Roof: Shingle
Condition
- New construction: No
- Year built: 1925
Utilities & green energy
- Sewer: Public Sewer
- Water: Public
- Utilities for property: Cable Available, Natural Gas Available, Natural Gas Connected, Sewer Available, Water Available, Water Connected
Green energy
- Energy efficient items: Water Heater
Community & HOA
Community
- Features: Street Lights
- Subdivision: Lakedale
HOA
- Has HOA: No
Location
- Region: Durham
Financial & listing details
- Price per square foot: $384/sqft
- Tax assessed value: $612,400
- Annual tax amount: $6,070
- Date on market: 11/8/2025
- Road surface type: Asphalt, Paved
Estimated market value
$610,800
$580,000 - $641,000
$2,435/mo
Price history
Price history
| Date | Event | Price |
|---|---|---|
| 11/7/2025 | Listed for sale | $625,000-13.2%$384/sqft |
Source: | ||
| 5/11/2025 | Listing removed | $720,000$442/sqft |
Source: | ||
| 4/29/2025 | Price change | $720,000-2.7%$442/sqft |
Source: | ||
| 4/19/2025 | Listed for sale | $740,000+32.1%$454/sqft |
Source: | ||
| 9/15/2023 | Listing removed | -- |
Source: Zillow Rentals Report a problem | ||
Public tax history
Public tax history
| Year | Property taxes | Tax assessment |
|---|---|---|
| 2025 | $6,071 +30.6% | $612,400 +83.8% |
| 2024 | $4,648 +6.5% | $333,235 |
| 2023 | $4,365 +21% | $333,235 +18.3% |
Find assessor info on the county website
BuyAbility℠ payment
Est. payment
$3,557/mo
Principal & interest
$2963
Property taxes
$375
Home insurance
$219
Climate risks
Neighborhood: Long Meadow
Nearby schools
GreatSchools rating
- 3/10Lakewood ElementaryGrades: PK-5Distance: 0.7 mi
- 10/10Lakewood Montessori Middle SchoolGrades: 6-8Distance: 0.3 mi
- 4/10Charles E Jordan Sr High SchoolGrades: 9-12Distance: 4.7 mi
Schools provided by the listing agent
- Elementary: Durham - Lakewood
- Middle: Durham - Lakewood Montessori
- High: Durham - Jordan
Source: Doorify MLS. This data may not be complete. We recommend contacting the local school district to confirm school assignments for this home.
- Loading
- Loading
