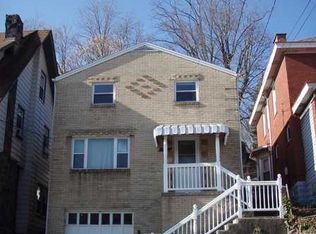Sold for $205,000 on 04/24/24
$205,000
1518 Dagmar Ave, Pittsburgh, PA 15216
3beds
1,698sqft
Single Family Residence
Built in 1953
3,001.28 Square Feet Lot
$223,600 Zestimate®
$121/sqft
$1,968 Estimated rent
Home value
$223,600
$206,000 - $241,000
$1,968/mo
Zestimate® history
Loading...
Owner options
Explore your selling options
What's special
Welcome to 1518 Dagmar Ave! This spacious, remodeled home now offers a sunroom on the main level and a bedroom on the 3rd floor. The second floor once had 3 bedrooms, but now there are 2 large bedrooms and a big walk-in closet. Bright and light paint colors. Lovely floors. Many original craftsman style features throughout the home. The basement is currently used as a workshop and laundry area. There is shed type storage under the front porch. The backyard is terraced to provide outdoor living space for a firepit, swingset, storage building and so on. As a practical matter, there is abundant parking on street. There is a driveway for off street parking if you have a vehicle like the Jeep that the Seller owns and does park in the driveway. American Home Shield ShieldEssential One Year Home Warranty included! City of Pittsburgh school district. Close to Downtown Pittsburgh and I-376. Easy access to I-79. 15 minutes to Pittsburgh International Airport. Just a short walk to the T!
Zillow last checked: 8 hours ago
Listing updated: April 26, 2024 at 05:40am
Listed by:
Steve Foltz 724-941-8680,
CENTURY 21 FRONTIER REALTY
Bought with:
Emily Vennare, RS358332
HOWARD HANNA REAL ESTATE SERVICES
Source: WPMLS,MLS#: 1643099 Originating MLS: West Penn Multi-List
Originating MLS: West Penn Multi-List
Facts & features
Interior
Bedrooms & bathrooms
- Bedrooms: 3
- Bathrooms: 3
- Full bathrooms: 2
- 1/2 bathrooms: 1
Primary bedroom
- Level: Upper
- Dimensions: 20x16
Bedroom 2
- Level: Upper
- Dimensions: 22x12
Bedroom 3
- Level: Upper
- Dimensions: 21x15
Bonus room
- Level: Main
- Dimensions: 11x7
Dining room
- Level: Main
- Dimensions: 18x10
Kitchen
- Level: Main
- Dimensions: 14x12
Laundry
- Level: Lower
Living room
- Level: Main
- Dimensions: 18x11
Heating
- Forced Air, Gas
Appliances
- Included: Some Gas Appliances, Cooktop, Refrigerator, Stove
Features
- Flooring: Carpet, Ceramic Tile, Hardwood
- Basement: Full,Walk-Out Access
- Number of fireplaces: 1
- Fireplace features: Decorative
Interior area
- Total structure area: 1,698
- Total interior livable area: 1,698 sqft
Property
Parking
- Total spaces: 1
- Parking features: Off Street
Features
- Levels: Three Or More
- Stories: 3
- Pool features: None
Lot
- Size: 3,001 sqft
- Dimensions: 28 x 99
Details
- Parcel number: 0035C00078000000
Construction
Type & style
- Home type: SingleFamily
- Architectural style: Dutch Colonial,Three Story
- Property subtype: Single Family Residence
Materials
- Aluminum Siding
- Roof: Asphalt
Condition
- Resale
- Year built: 1953
Details
- Warranty included: Yes
Utilities & green energy
- Sewer: Public Sewer
- Water: Public
Community & neighborhood
Community
- Community features: Public Transportation
Location
- Region: Pittsburgh
Price history
| Date | Event | Price |
|---|---|---|
| 4/24/2024 | Sold | $205,000+2.6%$121/sqft |
Source: | ||
| 4/1/2024 | Contingent | $199,900$118/sqft |
Source: | ||
| 3/22/2024 | Price change | $199,900-13%$118/sqft |
Source: | ||
| 3/1/2024 | Listed for sale | $229,900+2512.5%$135/sqft |
Source: | ||
| 7/17/2015 | Sold | $8,800+76%$5/sqft |
Source: | ||
Public tax history
| Year | Property taxes | Tax assessment |
|---|---|---|
| 2025 | $1,334 +6.8% | $54,200 |
| 2024 | $1,249 +387.1% | $54,200 |
| 2023 | $256 | $54,200 |
Find assessor info on the county website
Neighborhood: Beechview
Nearby schools
GreatSchools rating
- 5/10Pittsburgh Beechwood K-5Grades: PK-5Distance: 0.2 mi
- 4/10Pittsburgh South Hills 6-8Grades: 6-8Distance: 0.6 mi
- 3/10Pittsburgh Brashear High SchoolGrades: 9-12Distance: 0.5 mi
Schools provided by the listing agent
- District: Pittsburgh
Source: WPMLS. This data may not be complete. We recommend contacting the local school district to confirm school assignments for this home.

Get pre-qualified for a loan
At Zillow Home Loans, we can pre-qualify you in as little as 5 minutes with no impact to your credit score.An equal housing lender. NMLS #10287.
