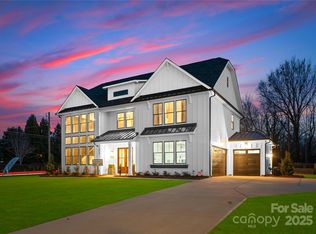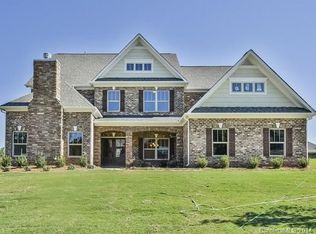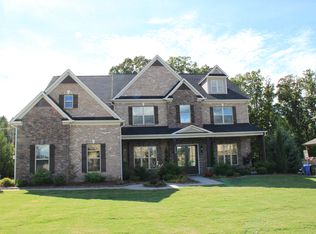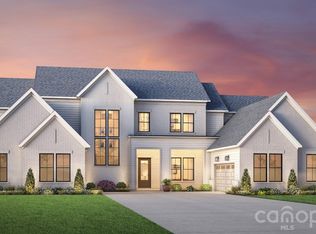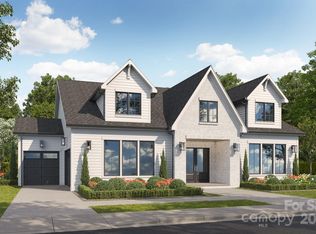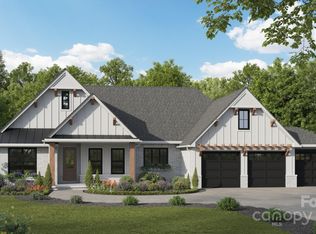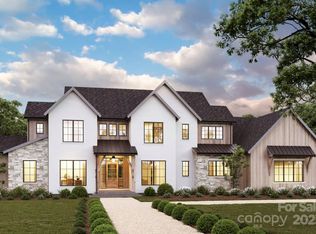Custom Builder offers a proposed custom build in Whispering Oaks subdivision in a great Union County location. This is a new approved infill subdivision of 6 large home sites in the Cuthberson School district. Selected plan offers fantastic features with the unique opportunity for customer selections and potential changes and upgrades! Builder offers viewing of 0ther homes presently under construction in other locations. This neighborhood offers underground utilities including county water, Union Electric, Piedmont natural gas, and cable TV.
Construction time period is approximately 12 months from contract agreement.
Active
$1,484,900
1518 Billy Howey Rd #6, Waxhaw, NC 28173
4beds
4,256sqft
Est.:
Single Family Residence
Built in 2025
1.22 Acres Lot
$-- Zestimate®
$349/sqft
$-- HOA
What's special
- 847 days |
- 530 |
- 11 |
Zillow last checked: 8 hours ago
Listing updated: January 13, 2026 at 06:27am
Listing Provided by:
Dave Ballard drdballard2@aol.com,
D. Ballard Construction, Inc.
Source: Canopy MLS as distributed by MLS GRID,MLS#: 4075086
Tour with a local agent
Facts & features
Interior
Bedrooms & bathrooms
- Bedrooms: 4
- Bathrooms: 4
- Full bathrooms: 3
- 1/2 bathrooms: 1
- Main level bedrooms: 2
Primary bedroom
- Level: Main
Bedroom s
- Level: Basement
Bedroom s
- Level: Basement
Bathroom full
- Level: Main
Bathroom full
- Level: Main
Bathroom half
- Level: Main
Bathroom full
- Level: Basement
Other
- Level: Main
Dining room
- Level: Main
Other
- Level: Main
Kitchen
- Level: Main
Laundry
- Level: Main
Office
- Level: Main
Sunroom
- Level: Main
Heating
- Natural Gas
Cooling
- Ceiling Fan(s), Central Air
Appliances
- Included: Dishwasher, Disposal, Electric Water Heater, Gas Cooktop, Microwave
- Laundry: Laundry Room, Main Level
Features
- Kitchen Island, Open Floorplan
- Flooring: Carpet, Tile, Wood
- Doors: Insulated Door(s)
- Windows: Insulated Windows
- Basement: Daylight
- Attic: Pull Down Stairs
- Fireplace features: Outside, Porch
Interior area
- Total structure area: 2,840
- Total interior livable area: 4,256 sqft
- Finished area above ground: 2,840
- Finished area below ground: 1,416
Property
Parking
- Total spaces: 3
- Parking features: Basement, Attached Garage, Garage Door Opener, Keypad Entry, Garage on Main Level
- Attached garage spaces: 3
Accessibility
- Accessibility features: Bath Raised Toilet, Door Width 32 Inches or More, Lever Door Handles
Features
- Levels: One
- Stories: 1
- Patio & porch: Covered, Front Porch, Rear Porch, Screened
Lot
- Size: 1.22 Acres
- Features: Wooded
Details
- Parcel number: 06054049J
- Zoning: WR
- Special conditions: Standard
- Other equipment: Other - See Remarks
Construction
Type & style
- Home type: SingleFamily
- Architectural style: Farmhouse
- Property subtype: Single Family Residence
Materials
- Brick Full, Fiber Cement, Stone Veneer
Condition
- New construction: Yes
- Year built: 2025
Details
- Builder model: farmhouse
- Builder name: Providence Custom Builders
Utilities & green energy
- Sewer: Septic Installed
- Water: County Water
- Utilities for property: Underground Power Lines, Wired Internet Available
Green energy
- Construction elements: Concrete Construction
Community & HOA
Community
- Security: Carbon Monoxide Detector(s)
- Subdivision: Whispering Oaks
Location
- Region: Waxhaw
Financial & listing details
- Price per square foot: $349/sqft
- Tax assessed value: $150,000
- Date on market: 10/9/2023
- Cumulative days on market: 829 days
- Road surface type: Concrete, Paved
Estimated market value
Not available
Estimated sales range
Not available
$3,963/mo
Price history
Price history
| Date | Event | Price |
|---|---|---|
| 1/13/2026 | Listed for sale | $1,484,900$349/sqft |
Source: | ||
| 1/1/2026 | Listing removed | $1,484,900$349/sqft |
Source: | ||
| 3/11/2025 | Price change | $1,484,900+10.1%$349/sqft |
Source: | ||
| 10/10/2023 | Listed for sale | $1,349,000$317/sqft |
Source: | ||
Public tax history
Public tax history
Tax history is unavailable.BuyAbility℠ payment
Est. payment
$8,373/mo
Principal & interest
$7160
Property taxes
$693
Home insurance
$520
Climate risks
Neighborhood: 28173
Nearby schools
GreatSchools rating
- 6/10Western Union Elementary SchoolGrades: PK-5Distance: 3.4 mi
- 3/10Parkwood Middle SchoolGrades: 6-8Distance: 6 mi
- 8/10Parkwood High SchoolGrades: 9-12Distance: 5.9 mi
Schools provided by the listing agent
- Elementary: New Town
- Middle: Cuthbertson
- High: Cuthbertson
Source: Canopy MLS as distributed by MLS GRID. This data may not be complete. We recommend contacting the local school district to confirm school assignments for this home.
- Loading
- Loading
