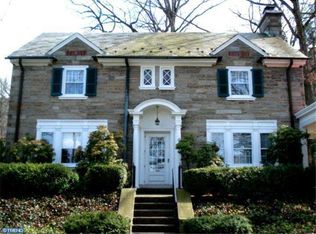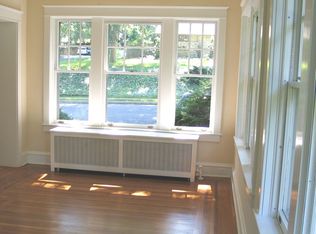Sold for $300,000 on 05/31/23
$300,000
1518 Alsace Rd, Reading, PA 19604
3beds
2,100sqft
Single Family Residence
Built in 1930
10,018.8 Square Feet Lot
$349,500 Zestimate®
$143/sqft
$2,060 Estimated rent
Home value
$349,500
$332,000 - $367,000
$2,060/mo
Zestimate® history
Loading...
Owner options
Explore your selling options
What's special
This immaculately kept Tudor style home is located in the sought after Hampden Heights community. This home features a large living room with high cathedral ceilings and natural hardwood flooring, stone wood burning fireplace and a princess balcony; Large formal dining room, great for entertaining family and friends; Kitchen with built-in wall oven, large pantry, and plenty of cabinet space; Family room with built-in bookshelves; Covered screened-in porch adjacent to the family room. Upstairs you will find two ensuite bedrooms, one with a walk-in closet; a cedar closet in the hallway. The partially finished walk-out basement includes a laundry room; Third bedroom that can be converted to whatever suits your needs; Two large storage rooms; Garage. The exterior of the home includes a slate shingle roof; Brick and stone structure; Newly paved driveway; New brick patio with wrought iron fencing; Beautiful landscaping with flowers blooming year-round; New generator. This home exemplifies character and old-world architectural charm.
Zillow last checked: 8 hours ago
Listing updated: May 31, 2023 at 08:25am
Listed by:
Ruqayyah Archie 240-848-0864,
Coldwell Banker Realty
Bought with:
Cindy Royer, RS277774
Realty One Group Exclusive
Source: Bright MLS,MLS#: PABK2028902
Facts & features
Interior
Bedrooms & bathrooms
- Bedrooms: 3
- Bathrooms: 3
- Full bathrooms: 2
- 1/2 bathrooms: 1
- Main level bathrooms: 2
- Main level bedrooms: 2
Basement
- Area: 0
Heating
- Hot Water, Oil
Cooling
- Wall Unit(s)
Appliances
- Included: Oven, Refrigerator, Cooktop, Water Heater
- Laundry: In Basement
Features
- Built-in Features, Cedar Closet(s), Exposed Beams, Formal/Separate Dining Room, Walk-In Closet(s), Cathedral Ceiling(s), 9'+ Ceilings
- Flooring: Wood
- Windows: Bay/Bow
- Basement: Finished
- Number of fireplaces: 1
- Fireplace features: Stone, Wood Burning
Interior area
- Total structure area: 2,100
- Total interior livable area: 2,100 sqft
- Finished area above ground: 2,100
- Finished area below ground: 0
Property
Parking
- Total spaces: 5
- Parking features: Storage, Covered, Inside Entrance, Driveway, Attached
- Attached garage spaces: 1
- Uncovered spaces: 4
Accessibility
- Accessibility features: None
Features
- Levels: Two
- Stories: 2
- Patio & porch: Porch
- Exterior features: Sidewalks, Street Lights, Lighting, Balcony
- Pool features: None
Lot
- Size: 10,018 sqft
Details
- Additional structures: Above Grade, Below Grade
- Parcel number: 17531724388756
- Zoning: RES
- Special conditions: Standard
Construction
Type & style
- Home type: SingleFamily
- Architectural style: Tudor
- Property subtype: Single Family Residence
Materials
- Brick
- Foundation: Other
- Roof: Pitched,Slate
Condition
- New construction: No
- Year built: 1930
Utilities & green energy
- Sewer: Public Sewer
- Water: Public
- Utilities for property: Cable Connected
Community & neighborhood
Security
- Security features: Security System
Location
- Region: Reading
- Subdivision: Hampden Heights
- Municipality: READING CITY
Other
Other facts
- Listing agreement: Exclusive Agency
- Listing terms: Conventional,FHA,Cash
- Ownership: Fee Simple
Price history
| Date | Event | Price |
|---|---|---|
| 5/31/2023 | Sold | $300,000+3.5%$143/sqft |
Source: | ||
| 4/19/2023 | Pending sale | $289,900$138/sqft |
Source: | ||
| 4/16/2023 | Listed for sale | $289,900+52.6%$138/sqft |
Source: | ||
| 11/5/2008 | Sold | $190,000-5%$90/sqft |
Source: Public Record Report a problem | ||
| 8/17/2008 | Listed for sale | $200,000+14.3%$95/sqft |
Source: Century 21 #5408110 Report a problem | ||
Public tax history
| Year | Property taxes | Tax assessment |
|---|---|---|
| 2025 | $5,927 +1.5% | $131,500 |
| 2024 | $5,839 +1.6% | $131,500 |
| 2023 | $5,749 | $131,500 |
Find assessor info on the county website
Neighborhood: 19604
Nearby schools
GreatSchools rating
- 4/10Thirteenth & Union El SchoolGrades: PK-4Distance: 0.4 mi
- 4/10Northeast Middle SchoolGrades: 5-8Distance: 0.5 mi
- 2/10Reading Senior High SchoolGrades: 9-12Distance: 0.8 mi
Schools provided by the listing agent
- High: Reading Senior
- District: Reading
Source: Bright MLS. This data may not be complete. We recommend contacting the local school district to confirm school assignments for this home.

Get pre-qualified for a loan
At Zillow Home Loans, we can pre-qualify you in as little as 5 minutes with no impact to your credit score.An equal housing lender. NMLS #10287.
Sell for more on Zillow
Get a free Zillow Showcase℠ listing and you could sell for .
$349,500
2% more+ $6,990
With Zillow Showcase(estimated)
$356,490
