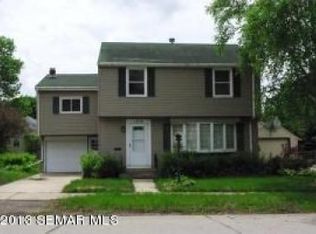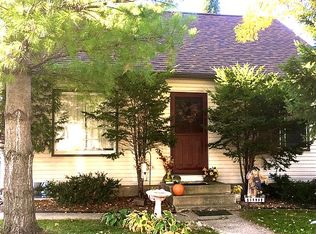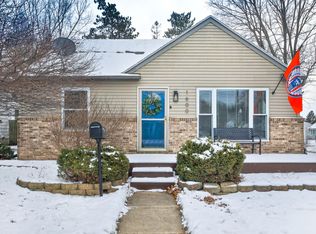Closed
$282,500
1518 9th St NE, Rochester, MN 55906
4beds
1,495sqft
Single Family Residence
Built in 1950
6,969.6 Square Feet Lot
$297,700 Zestimate®
$189/sqft
$2,111 Estimated rent
Home value
$297,700
$283,000 - $313,000
$2,111/mo
Zestimate® history
Loading...
Owner options
Explore your selling options
What's special
The delightful and charming character of this home immediately greets you at the first step inside. From the pegged hardwood floor to the ceiling crown molding, the living space will hold your heart. An original masonry fireplace and window grids elevate the décor even more! The wood floor continues into the large dining area, finalizing a perfect entertaining space! The bright kitchen has been updated in style, with stainless appliances, a white subway tile backsplash, butcher block counter & LVP flooring. Upstairs are FOUR generous sized bedrooms! The primary has a private powder room, separate from the shared full bath. The warm pegged hardwood flooring continues, beneath various styles of neutral wainscoting on nearly every wall of the upper level. The lower level is yours to master with spaces ready to dedicate as storage, workout, or hobby areas. The laundry is found here as well. Schedule a visit to see this property today, then start planning to make it your new home tomorrow!
Zillow last checked: 8 hours ago
Listing updated: May 21, 2024 at 11:01pm
Listed by:
Denel Ihde-Sparks 507-398-5716,
Re/Max Results
Bought with:
Ryan Kowalski
Real Broker, LLC
Source: NorthstarMLS as distributed by MLS GRID,MLS#: 6347542
Facts & features
Interior
Bedrooms & bathrooms
- Bedrooms: 4
- Bathrooms: 2
- Full bathrooms: 1
- 1/2 bathrooms: 1
Bedroom 1
- Level: Upper
- Area: 154 Square Feet
- Dimensions: 11.0x14.0
Bedroom 2
- Level: Upper
- Area: 138 Square Feet
- Dimensions: 11.5x12.0
Bedroom 3
- Level: Upper
- Area: 132.25 Square Feet
- Dimensions: 11.5x11.5
Bedroom 4
- Level: Upper
- Area: 93.5 Square Feet
- Dimensions: 8.5x11.0
Deck
- Level: Main
- Area: 280 Square Feet
- Dimensions: 14.0x20.0
Dining room
- Level: Main
- Area: 138 Square Feet
- Dimensions: 11.5x12.0
Flex room
- Level: Basement
- Area: 126 Square Feet
- Dimensions: 10.5x12.0
Kitchen
- Level: Main
- Area: 117 Square Feet
- Dimensions: 9.0x13.0
Laundry
- Level: Basement
- Area: 126 Square Feet
- Dimensions: 10.5x12.0
Living room
- Level: Main
- Area: 241.5 Square Feet
- Dimensions: 11.5x21.0
Recreation room
- Level: Basement
- Area: 225.5 Square Feet
- Dimensions: 11.0x20.5
Utility room
- Level: Basement
Heating
- Forced Air
Cooling
- Central Air
Appliances
- Included: Dishwasher, Dryer, Gas Water Heater, Microwave, Range, Refrigerator, Stainless Steel Appliance(s), Washer
Features
- Basement: Full,Unfinished
- Number of fireplaces: 2
- Fireplace features: Decorative, Family Room, Living Room
Interior area
- Total structure area: 1,495
- Total interior livable area: 1,495 sqft
- Finished area above ground: 1,495
- Finished area below ground: 0
Property
Parking
- Total spaces: 1
- Parking features: Attached, Asphalt, Tuckunder Garage
- Attached garage spaces: 1
- Details: Garage Dimensions (12x20)
Accessibility
- Accessibility features: None
Features
- Levels: Two
- Stories: 2
- Patio & porch: Deck, Front Porch
- Fencing: Chain Link,Privacy,Wood
- Waterfront features: Waterfront Num(56076000), Lake Acres(4145)
- Body of water: Lizzie Lake
Lot
- Size: 6,969 sqft
- Dimensions: 64 x 105
- Features: Corner Lot
Details
- Foundation area: 624
- Parcel number: 743614013926
- Zoning description: Residential-Single Family
Construction
Type & style
- Home type: SingleFamily
- Property subtype: Single Family Residence
Materials
- Steel Siding, Wood Siding
- Roof: Asphalt
Condition
- Age of Property: 74
- New construction: No
- Year built: 1950
Utilities & green energy
- Electric: 150 Amp Service
- Gas: Natural Gas
- Sewer: City Sewer/Connected
- Water: City Water/Connected
Community & neighborhood
Location
- Region: Rochester
- Subdivision: Merediths Sub
HOA & financial
HOA
- Has HOA: No
Price history
| Date | Event | Price |
|---|---|---|
| 5/19/2023 | Sold | $282,500-2.6%$189/sqft |
Source: | ||
| 4/17/2023 | Pending sale | $289,900$194/sqft |
Source: | ||
| 3/30/2023 | Listed for sale | $289,900+33.7%$194/sqft |
Source: | ||
| 4/18/2018 | Sold | $216,900+3.3%$145/sqft |
Source: | ||
| 3/19/2018 | Pending sale | $209,900$140/sqft |
Source: RE/MAX Results - Rochester #4085790 Report a problem | ||
Public tax history
| Year | Property taxes | Tax assessment |
|---|---|---|
| 2025 | $3,494 +11.8% | $266,600 +8.5% |
| 2024 | $3,126 | $245,700 -0.2% |
| 2023 | -- | $246,200 +3.4% |
Find assessor info on the county website
Neighborhood: 55906
Nearby schools
GreatSchools rating
- 7/10Jefferson Elementary SchoolGrades: PK-5Distance: 0.4 mi
- 4/10Kellogg Middle SchoolGrades: 6-8Distance: 0.9 mi
- 8/10Century Senior High SchoolGrades: 8-12Distance: 1.5 mi
Get a cash offer in 3 minutes
Find out how much your home could sell for in as little as 3 minutes with a no-obligation cash offer.
Estimated market value$297,700
Get a cash offer in 3 minutes
Find out how much your home could sell for in as little as 3 minutes with a no-obligation cash offer.
Estimated market value
$297,700


