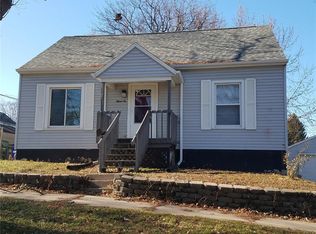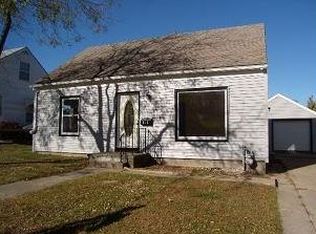I love this home for so many reasons! The first one is the house, matches the garage, matches the shed. I love the shed. It isn't creepy and has nice access. I personally would make it a she-shed. Maybe someone else may want it to be a man-cave. Either way I love it! The main floor has 2 bedrooms and the 3rd is upstairs. Rooms are all good sized so really you could put yourself anywhere. The bathroom is on the main floor along with your eat-in kitchen. Off the kitchen is a nice deck and fenced in yard and around the corner is a nice patio. You wouldn't figure there would be this much room for activities! The basement was professionally waterproofed in 2017 along with the roof. The basement is framed out and ready to be finished. The utility area has a sink and seller bought a shower for dreams that never got done. Now you can add it to your dreams! This is a great home. Comes with 1-year HSA home warranty.
This property is off market, which means it's not currently listed for sale or rent on Zillow. This may be different from what's available on other websites or public sources.


