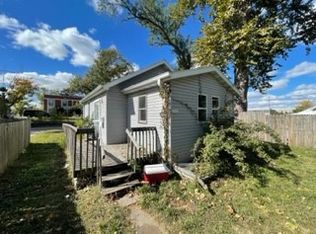Great move in ready story and a half conveniently located with easy access to 380. The main level has a large bedroom with plenty of closet space, a full bath and a large eat-in kitchen. The upper level was remodeled in 2013 with full bath, one bedroom and an additional room which could be an office, nursery or used as an extra bedroom. The mechanicals include newer high efficiency furnace, central air and water heater. The 2 car garage and house have new 50 year roofs. Easy alley access. The large fenced in backyard has a large patio with plenty of room for children and pets to play. Very clean. A must see.
This property is off market, which means it's not currently listed for sale or rent on Zillow. This may be different from what's available on other websites or public sources.

