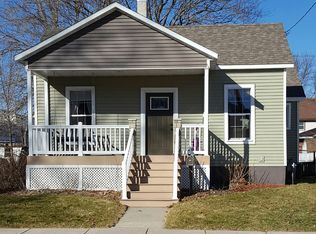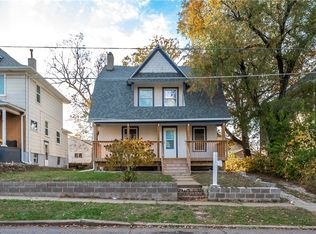WOW! This is the one with over 1,200 finished sqft that has been remodeled from inside out! Step inside to NEW flooring of luxury laminate planks leading from living rm into the formal dining.Check out the original chandelier! The original wide woodwork is complemented w/designer paint color. Exposed brick is paired with white cabinets in the kitchen with stainless stove and dishwasher. Bathroom has been added to main level including shower. Stairs with NEW carpet lead up to two LARGE bedrooms w/extra closet space. The NEW bathroom features designer vanity and fixtures. New foundation in lower level offers egress window, painted ceiling and walls with NEW carpet rolled out for extra living space. New windows. Relax on the deck in the summer and rain or shine on the covered front porch. This home has NEW vinyl siding and NEW roof. This is an affordable choice with $10,000 grant money available for additional improvements that are approved through Neighborhood Finance. Welcome Home!
This property is off market, which means it's not currently listed for sale or rent on Zillow. This may be different from what's available on other websites or public sources.


