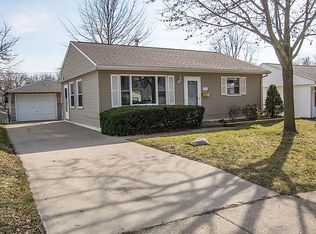Super cute move in ready home located on a beautifully manicured large lot. Main level flooring has carpet but features hardwoods underneath. A large living room, two bedrooms, kitchen, and full bath. The kitchen has custom cabinets, quarts counter tops, mosaic tile backsplash, stainless steel appliances, and beautiful wood floors to complete this great space. The bathroom is completely updated with a new vanity, custom tiled shower, and new flooring. Upstairs you will find your own private master bedroom with a walk-in closet along with more hardwood floors with carpet. The lower level has a finished area with a gas fireplace that is great for entertaining guests. There is a separate laundry area, another full bathroom, and plenty of storage. Newer vinyl windows, A/C, siding, roof for your piece of mind. Outside you will find a screened in porch overlooking the backyard. There is an ample amount of space, large patio, built-in fire pit, and large storage shed. This property also includes a nice oversized 1.5 stall detached garage with tons of space for all of your storage needs. The property won't last very long! Come check it out.
This property is off market, which means it's not currently listed for sale or rent on Zillow. This may be different from what's available on other websites or public sources.

