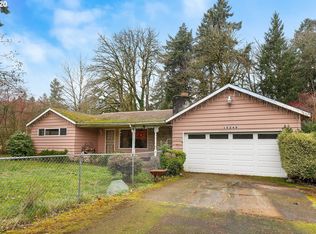Looking to get away from it all while still being just minutes from it? Then you're going to love this expansive home with an open flow and INCREDIBLE views of the river valley from every room! With a huge covered deck, lovely gardening areas, outdoor kitchen and sitting area and even with your own pond; this private residence is truly a retreat! Just minutes from schools, shopping and I205. On .86 acres, slopped and terraced! Sunsets and city views from the deck are amazing year-round! 3D Tour!
This property is off market, which means it's not currently listed for sale or rent on Zillow. This may be different from what's available on other websites or public sources.
