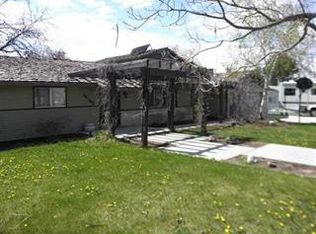Sold
Price Unknown
15176 Christopher St, Caldwell, ID 83607
3beds
3baths
2,334sqft
Single Family Residence
Built in 1980
0.39 Acres Lot
$539,700 Zestimate®
$--/sqft
$2,317 Estimated rent
Home value
$539,700
$507,000 - $577,000
$2,317/mo
Zestimate® history
Loading...
Owner options
Explore your selling options
What's special
This charming single-level home is nestled on a quiet street, offering a retreat from the busyness of daily life. Situated on just under 1/2 acre, this property provides space to spread out with a mature and expansive yard. Picture yourself waking up to the sweet sound of birds chirping and stepping into a beautifully landscaped yard with 2 storage sheds on each side of the property! Plus room to park an extra vehicle off the street! Enjoy the convenience of single-level living with hardwood floors throughout most of the home. The well-designed floor plan features a large living room, formal dining area, family room and large kitchen for entertaining with beautiful updates! A gas-burning fireplace creates a cozy and inviting atmosphere, perfect for relaxing evenings or entertaining. The spacious main suite features a walk-in closet and dual vanity, providing ample storage for your belongings. You'll also appreciate the extra-deep garage, offering plenty of space for vehicles, storage, and projects.
Zillow last checked: 8 hours ago
Listing updated: August 15, 2023 at 01:44pm
Listed by:
Faith Mikita 208-972-1474,
Homes of Idaho
Bought with:
Krista Pol
Genesis Real Estate, LLC
Source: IMLS,MLS#: 98879850
Facts & features
Interior
Bedrooms & bathrooms
- Bedrooms: 3
- Bathrooms: 3
- Main level bathrooms: 2
- Main level bedrooms: 3
Primary bedroom
- Level: Main
Bedroom 2
- Level: Main
Bedroom 3
- Level: Main
Dining room
- Level: Main
Family room
- Level: Main
Kitchen
- Level: Main
Living room
- Level: Main
Heating
- Forced Air, Natural Gas
Cooling
- Central Air
Appliances
- Included: Gas Water Heater, Tankless Water Heater, Dishwasher, Disposal, Microwave, Oven/Range Freestanding, Refrigerator, Washer, Dryer, Water Softener Owned
Features
- Bath-Master, Bed-Master Main Level, Formal Dining, Family Room, Great Room, Double Vanity, Walk-In Closet(s), Breakfast Bar, Pantry, Number of Baths Main Level: 2
- Flooring: Hardwood, Tile, Carpet
- Windows: Skylight(s)
- Has basement: No
- Number of fireplaces: 1
- Fireplace features: One, Gas
Interior area
- Total structure area: 2,334
- Total interior livable area: 2,334 sqft
- Finished area above ground: 2,334
- Finished area below ground: 0
Property
Parking
- Total spaces: 2
- Parking features: Attached, RV Access/Parking, Driveway
- Attached garage spaces: 2
- Has uncovered spaces: Yes
Features
- Levels: One
- Patio & porch: Covered Patio/Deck
- Fencing: Full,Vinyl
Lot
- Size: 0.39 Acres
- Features: 10000 SF - .49 AC, Garden, Auto Sprinkler System, Full Sprinkler System
Details
- Additional structures: Shed(s)
- Parcel number: 26920000 0
Construction
Type & style
- Home type: SingleFamily
- Property subtype: Single Family Residence
Materials
- Stone, Vinyl Siding
- Roof: Composition
Condition
- Year built: 1980
Utilities & green energy
- Sewer: Septic Tank
- Water: Shared Well
Community & neighborhood
Location
- Region: Caldwell
- Subdivision: Stecher Sub
Other
Other facts
- Listing terms: Cash,Consider All,Conventional,1031 Exchange,FHA,VA Loan
- Ownership: Fee Simple,Fractional Ownership: No
- Road surface type: Paved
Price history
Price history is unavailable.
Public tax history
| Year | Property taxes | Tax assessment |
|---|---|---|
| 2025 | -- | $519,700 +7.7% |
| 2024 | $1,879 -5.1% | $482,400 +0.4% |
| 2023 | $1,980 -11.8% | $480,700 -11.8% |
Find assessor info on the county website
Neighborhood: 83607
Nearby schools
GreatSchools rating
- 8/10West Canyon Elementary SchoolGrades: PK-5Distance: 4.8 mi
- 5/10Vallivue Middle SchoolGrades: 6-8Distance: 0.5 mi
- 5/10Vallivue High SchoolGrades: 9-12Distance: 1.2 mi
Schools provided by the listing agent
- Elementary: West Canyon
- Middle: Vallivue Middle
- High: Vallivue
- District: Vallivue School District #139
Source: IMLS. This data may not be complete. We recommend contacting the local school district to confirm school assignments for this home.
