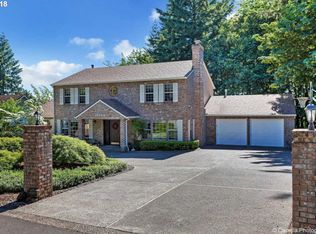Sold
$770,000
15175 SW 141st Ave, Tigard, OR 97224
4beds
2,691sqft
Residential, Single Family Residence
Built in 1989
0.31 Acres Lot
$812,300 Zestimate®
$286/sqft
$3,508 Estimated rent
Home value
$812,300
$772,000 - $853,000
$3,508/mo
Zestimate® history
Loading...
Owner options
Explore your selling options
What's special
WOW! Outstanding Home located on 1/3 acre Bull Mtn lot! So many amenities/updates..skylights, vaults, crown molding, chair rail, ceiling fan, French doors, A/C, Sprinklers, & 2 month old dishwasher! Water heater replaced 2022, 2021 included 2 Bathrms & Family rm remodel, as well as the Roof & All Windows replaced! Newly stained hardwoods in Kitchen, & Enty, Recent Ext & Int paint. Improvements in backyd..fruit trees, awnings, garden beds, & painted deck! Come visit first Open Hse Sun 1/15 1-4pm
Zillow last checked: 8 hours ago
Listing updated: February 22, 2023 at 03:41am
Listed by:
Thomas Abalan 503-939-7002,
Keller Williams Sunset Corridor,
Stacey Votta-Abalan 503-358-3586,
Keller Williams Sunset Corridor
Bought with:
Julie Williams, 940900187
ELEETE Real Estate
Source: RMLS (OR),MLS#: 23040380
Facts & features
Interior
Bedrooms & bathrooms
- Bedrooms: 4
- Bathrooms: 3
- Full bathrooms: 3
- Main level bathrooms: 1
Primary bedroom
- Features: Bathroom, Bay Window, Intercom, Wallto Wall Carpet
- Level: Upper
- Area: 234
- Dimensions: 18 x 13
Bedroom 2
- Features: Wallto Wall Carpet
- Level: Upper
- Area: 150
- Dimensions: 10 x 15
Bedroom 3
- Features: Wallto Wall Carpet
- Level: Upper
- Area: 154
- Dimensions: 11 x 14
Bedroom 4
- Features: Intercom, Closet, Vaulted Ceiling, Washer Dryer
- Level: Upper
- Area: 160
- Dimensions: 10 x 16
Dining room
- Features: Formal, Wallto Wall Carpet
- Level: Main
- Area: 154
- Dimensions: 11 x 14
Family room
- Features: Fireplace, Updated Remodeled, Engineered Hardwood
- Level: Main
- Area: 280
- Dimensions: 20 x 14
Kitchen
- Features: Builtin Features, Cook Island, Hardwood Floors, Nook, Pantry, Free Standing Refrigerator
- Level: Main
- Area: 260
- Width: 13
Living room
- Features: Bay Window, Formal, Wallto Wall Carpet
- Level: Main
- Area: 273
- Dimensions: 21 x 13
Heating
- Heat Pump, Fireplace(s)
Cooling
- Heat Pump
Appliances
- Included: Built In Oven, Cooktop, Dishwasher, Disposal, Down Draft, Free-Standing Refrigerator, Microwave, Stainless Steel Appliance(s), Washer/Dryer, Electric Water Heater
- Laundry: Laundry Room
Features
- Ceiling Fan(s), High Ceilings, Vaulted Ceiling(s), Built-in Features, Sink, Closet, Formal, Updated Remodeled, Cook Island, Nook, Pantry, Bathroom, Kitchen Island
- Flooring: Engineered Hardwood, Hardwood, Tile, Vinyl, Wall to Wall Carpet, Wood
- Doors: French Doors
- Windows: Double Pane Windows, Vinyl Frames, Bay Window(s)
- Basement: Crawl Space
- Number of fireplaces: 1
- Fireplace features: Wood Burning
Interior area
- Total structure area: 2,691
- Total interior livable area: 2,691 sqft
Property
Parking
- Total spaces: 2
- Parking features: Driveway, On Street, Garage Door Opener, Attached, Oversized
- Attached garage spaces: 2
- Has uncovered spaces: Yes
Features
- Stories: 2
- Patio & porch: Deck, Porch
- Exterior features: Garden, Raised Beds, Yard
- Fencing: Fenced
- Has view: Yes
- View description: Territorial
Lot
- Size: 0.31 Acres
- Dimensions: 13,504 sq ft
- Features: Level, Trees, Sprinkler, SqFt 10000 to 14999
Details
- Parcel number: R1456971
- Zoning: R-6
- Other equipment: Intercom
Construction
Type & style
- Home type: SingleFamily
- Architectural style: Traditional
- Property subtype: Residential, Single Family Residence
Materials
- Brick, Cedar
- Foundation: Concrete Perimeter
- Roof: Composition
Condition
- Resale,Updated/Remodeled
- New construction: No
- Year built: 1989
Utilities & green energy
- Sewer: Public Sewer
- Water: Public
- Utilities for property: Cable Connected
Community & neighborhood
Location
- Region: Tigard
- Subdivision: Bull Mountain Area
Other
Other facts
- Listing terms: Cash,Conventional,VA Loan
- Road surface type: Paved
Price history
| Date | Event | Price |
|---|---|---|
| 2/14/2023 | Sold | $770,000+2.7%$286/sqft |
Source: | ||
| 1/14/2023 | Pending sale | $750,000$279/sqft |
Source: | ||
| 1/13/2023 | Listed for sale | $750,000+31.8%$279/sqft |
Source: | ||
| 5/20/2019 | Sold | $569,000$211/sqft |
Source: | ||
| 4/17/2019 | Pending sale | $569,000$211/sqft |
Source: Keller Williams Sunset Corridor #19321467 | ||
Public tax history
| Year | Property taxes | Tax assessment |
|---|---|---|
| 2025 | $9,315 +10.4% | $535,450 +3% |
| 2024 | $8,435 +9.3% | $519,860 +9.6% |
| 2023 | $7,717 +6.1% | $474,230 +5% |
Find assessor info on the county website
Neighborhood: 97224
Nearby schools
GreatSchools rating
- 4/10Alberta Rider Elementary SchoolGrades: K-5Distance: 0.6 mi
- 5/10Twality Middle SchoolGrades: 6-8Distance: 2.4 mi
- 4/10Tualatin High SchoolGrades: 9-12Distance: 4.3 mi
Schools provided by the listing agent
- Elementary: Alberta Rider,Deer Creek
- Middle: Twality
- High: Tualatin,Tigard
Source: RMLS (OR). This data may not be complete. We recommend contacting the local school district to confirm school assignments for this home.
Get a cash offer in 3 minutes
Find out how much your home could sell for in as little as 3 minutes with a no-obligation cash offer.
Estimated market value
$812,300
Get a cash offer in 3 minutes
Find out how much your home could sell for in as little as 3 minutes with a no-obligation cash offer.
Estimated market value
$812,300
