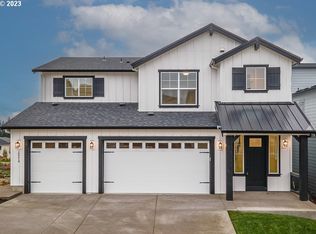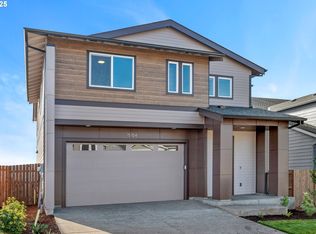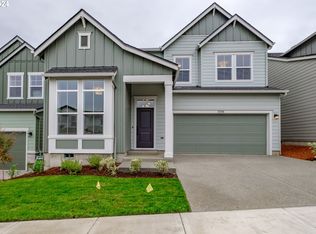Sold
$830,596
15174 SW Deepbrook Ln, Tigard, OR 97224
4beds
2,747sqft
Residential, Single Family Residence
Built in 2024
-- sqft lot
$799,500 Zestimate®
$302/sqft
$3,662 Estimated rent
Home value
$799,500
$752,000 - $855,000
$3,662/mo
Zestimate® history
Loading...
Owner options
Explore your selling options
What's special
**NEIGHBORHOOD MODEL OPEN AT SW Woodhue and SW 150th 10AM-5PM FRI/SAT/SUN! ***Valley vistas! Last BECKLEY plan with owner's suite on main. Picturesque homesite backs to HOA space. Shaker cabinets with quartz countertops in island kitchen, plus hardsurface flooring. Main level primary suite and main level study. Walk out Daylight level bonus space plus bedroom and bath provides additional flexibility. Neighborhood with walking trails and nearby green spaces for that true natural Oregon feel. Limited time Incentive: 50% off design options up to $25000 concession!! See builder for availability as it dependent on the stage of construction. Sample photos and virtual tour from another finished Beckley- finishes show options/upgrades/ vary in elevation.
Zillow last checked: 8 hours ago
Listing updated: July 15, 2024 at 09:46am
Listed by:
Jessica Kindrick 971-255-8174,
Weekley Homes LLC,
Kim Eller 971-280-3600,
Weekley Homes LLC
Bought with:
Chaley McVay, 201226220
Redfin
Source: RMLS (OR),MLS#: 24148748
Facts & features
Interior
Bedrooms & bathrooms
- Bedrooms: 4
- Bathrooms: 4
- Full bathrooms: 3
- Partial bathrooms: 1
- Main level bathrooms: 1
Primary bedroom
- Features: Shower, Suite, Tile Floor, Walkin Closet, Wallto Wall Carpet
- Level: Main
Bedroom 2
- Features: Closet, Wallto Wall Carpet
- Level: Upper
Bedroom 3
- Features: Closet, Wallto Wall Carpet
- Level: Upper
Bedroom 4
- Features: Closet, Wallto Wall Carpet
- Level: Lower
Dining room
- Features: Engineered Hardwood, High Ceilings
- Level: Main
Family room
- Features: High Ceilings
- Level: Main
Kitchen
- Features: Dishwasher, Gas Appliances, Builtin Oven, Engineered Hardwood, High Ceilings
- Level: Main
Heating
- Forced Air 95 Plus
Cooling
- Air Conditioning Ready
Appliances
- Included: Built In Oven, Dishwasher, Disposal, Gas Appliances, Microwave, Plumbed For Ice Maker, Stainless Steel Appliance(s), Electric Water Heater, Tank Water Heater
- Laundry: Laundry Room
Features
- High Ceilings, Closet, Shower, Suite, Walk-In Closet(s), Pantry, Quartz
- Flooring: Engineered Hardwood, Laminate, Wall to Wall Carpet, Tile
- Doors: French Doors
- Windows: Double Pane Windows
- Basement: Daylight
- Number of fireplaces: 1
- Fireplace features: Gas
Interior area
- Total structure area: 2,747
- Total interior livable area: 2,747 sqft
Property
Parking
- Total spaces: 1
- Parking features: Driveway, Garage Door Opener, Attached
- Attached garage spaces: 1
- Has uncovered spaces: Yes
Accessibility
- Accessibility features: Garage On Main, Main Floor Bedroom Bath, Utility Room On Main, Accessibility
Features
- Stories: 3
- Patio & porch: Covered Deck, Patio
- Exterior features: Yard
- Has view: Yes
- View description: Valley
Lot
- Features: Commons, SqFt 3000 to 4999
Details
- Parcel number: New Construction
Construction
Type & style
- Home type: SingleFamily
- Architectural style: Traditional
- Property subtype: Residential, Single Family Residence
Materials
- Cement Siding, Partial Ceiling Insulation, Partial Wall Insulation
- Foundation: Concrete Perimeter
- Roof: Composition
Condition
- New Construction
- New construction: Yes
- Year built: 2024
Details
- Warranty included: Yes
Utilities & green energy
- Gas: Gas
- Sewer: Public Sewer
- Water: Public
Community & neighborhood
Location
- Region: Tigard
- Subdivision: River Terrace Crossing
HOA & financial
HOA
- Has HOA: Yes
- HOA fee: $70 monthly
- Amenities included: Front Yard Landscaping, Maintenance Grounds, Management
Other
Other facts
- Listing terms: Cash,Conventional,FHA,VA Loan
- Road surface type: Paved
Price history
| Date | Event | Price |
|---|---|---|
| 7/15/2024 | Sold | $830,596+8%$302/sqft |
Source: | ||
| 2/16/2024 | Pending sale | $769,220$280/sqft |
Source: | ||
| 1/27/2024 | Listed for sale | $769,220$280/sqft |
Source: | ||
Public tax history
| Year | Property taxes | Tax assessment |
|---|---|---|
| 2025 | $7,703 +255% | $412,080 +233.5% |
| 2024 | $2,170 +2.7% | $123,560 +3% |
| 2023 | $2,112 +95.1% | $119,970 +95.2% |
Find assessor info on the county website
Neighborhood: 97224
Nearby schools
GreatSchools rating
- 4/10Deer Creek Elementary SchoolGrades: K-5Distance: 1 mi
- 5/10Twality Middle SchoolGrades: 6-8Distance: 2.9 mi
- 4/10Tualatin High SchoolGrades: 9-12Distance: 4.5 mi
Schools provided by the listing agent
- Elementary: Art Rutkin
- Middle: Twality
- High: Tualatin
Source: RMLS (OR). This data may not be complete. We recommend contacting the local school district to confirm school assignments for this home.
Get a cash offer in 3 minutes
Find out how much your home could sell for in as little as 3 minutes with a no-obligation cash offer.
Estimated market value
$799,500
Get a cash offer in 3 minutes
Find out how much your home could sell for in as little as 3 minutes with a no-obligation cash offer.
Estimated market value
$799,500


