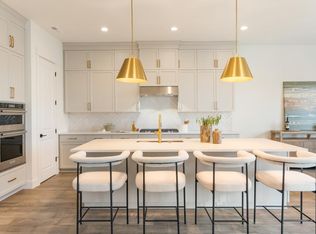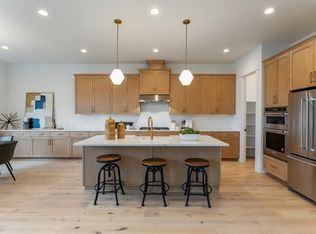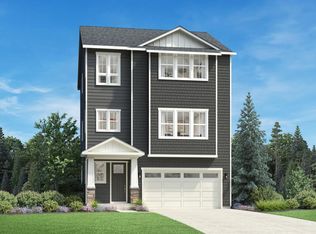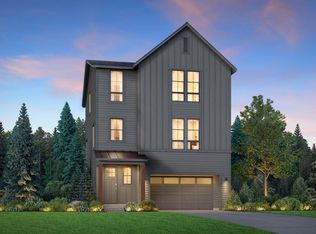Experience refined living in this move-in ready home. A grand three-story foyer welcomes you in with striking hexagon tile flooring, a chandelier, contemporary railing, and plush carpeted stairs. Secluded on the first floor is a versatile bedroom suite with a walk-in closet. The chef's kitchen is a masterpiece with upgraded KitchenAid appliances, dual-tone shaker-style cabinets with rose gold hardware, 8 hex tile backsplash, Atlas White quartz countertops, a large central island with waterfall edge, and a walk-in pantry. The light-filled great room flows seamlessly with built-in cabinet storage, a 42 linear fireplace with stained mantel and tile surround, and contemporary laminate wood flooring. Extend your living space outdoors with a multi-slide stacked door that opens seamlessly to an oversized patio with in-ceiling audio, built-in irrigation, and an outdoor heater. Be the ideal host with a main-level bedroom and full bathroom. Upstairs, the spa-like primary suite bathroom boasts a luxurious soaking tub, navy hexagon tile wall, a sophisticated dual-sink floating vanity, an upgraded mud set walk-in shower, and a spacious walk-in closet. The roomy secondary bedrooms share a hall bathroom that features a dual-sink vanity and a shower-tub combo. The laundry room is conveniently located on the third level and includes cabinet storage and a utility sink. This home features ample upgrades and finishes throughout. Don't miss this opportunity call today to schedule an appointment
This property is off market, which means it's not currently listed for sale or rent on Zillow. This may be different from what's available on other websites or public sources.



