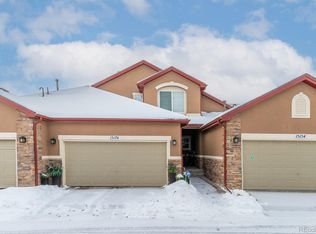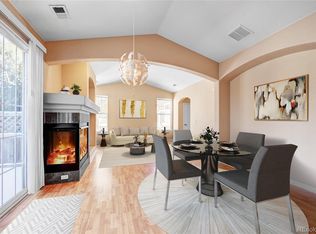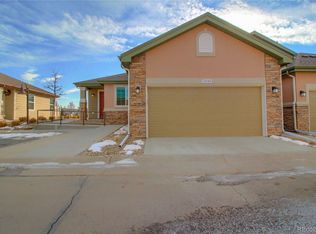Sold for $385,000 on 12/22/23
$385,000
15173 E 16th Drive, Aurora, CO 80011
2beds
1,514sqft
Townhouse
Built in 2006
1,947 Square Feet Lot
$364,400 Zestimate®
$254/sqft
$2,276 Estimated rent
Home value
$364,400
$346,000 - $383,000
$2,276/mo
Zestimate® history
Loading...
Owner options
Explore your selling options
What's special
Wow! Come see this newly listed, updated 2006 townhome available in Cottage Grove just minutes from CU Medical Center and Children's hospital, light rail, and the VA hospital and it is walking distance to restaurants, auto mechanics and groceries. DIA is a short 15-minute drive away with easy access to I-225 and I-70. With its freshly painted interior and new flooring throughout, this property is turn-key and ready to go as either a primary residence or investment property. Enjoy the open floor plan with the cozy fireplace and lofted ceilings. The north-facing interior wall is full of large picture windows and functional windows overlooking the backyard common greenspace creating a nice private appearance. Don't miss the open kitchen with new stainless-steel appliances, breakfast bar and formal dining area. The 2nd level loft with built-in cabinetry and counters is great for work-from-homers and a kids workspace. Wtih its recent upgrades, this home has been returned to its original crisp and clean look and homeowners will enjoy the attention to detail. Buyer agents come show and sell this property. Call the listing agent for any questions.
Zillow last checked: 8 hours ago
Listing updated: October 01, 2024 at 10:52am
Listed by:
Jon Wells 720-271-2778 jon@abetterwayrealty.com,
A Better Way Realty
Bought with:
Tanner Krall, 100093547
Atlas Real Estate Group
Source: REcolorado,MLS#: 4948370
Facts & features
Interior
Bedrooms & bathrooms
- Bedrooms: 2
- Bathrooms: 3
- Full bathrooms: 2
- 1/2 bathrooms: 1
- Main level bathrooms: 1
Primary bedroom
- Description: The Primary Bedroom Faces South It Brings In Maximum Natural Light
- Level: Upper
Bedroom
- Description: 2nd Upper Bedroom Faces North And Looks Upon Greenspace In The Rear
- Level: Upper
Bathroom
- Description: 5-Piece Primary Bathroom With New Vinyl Flooring, New Paint And Light Fixtures
- Level: Upper
Bathroom
- Description: Light And Bright With New Vinyl Flooring, New Paint And Light Fixture
- Level: Upper
Bathroom
- Description: Main Floor 1/2 Powder Room Conveniently Located Near The Entrance
- Level: Main
Dining room
- Description: Ample Room For Entertaining Located Between The Kitchen And The Sliding Glass Door To The Back Patio
- Level: Main
Kitchen
- Description: Open Kitchen With Breakfast Bar, Lots Of Counter Space And Cabinetry, New Stainless Steel Appliances
- Level: Main
Laundry
- Description: Full Laundry-Room Located Just Off 2-Car Private Garage
- Level: Main
Living room
- Description: Facing Community Green Space With Stacked Brick Wall Could Be A Fun Play Space For Kids
- Level: Main
Loft
- Description: 2nd Floor Loft Is Great For Live/Work Space With Build-In Desks And Cabinetry
- Level: Main
Heating
- Forced Air, Natural Gas
Cooling
- Attic Fan, Central Air
Appliances
- Included: Dishwasher, Disposal, Gas Water Heater, Microwave, Oven, Range, Refrigerator, Self Cleaning Oven
- Laundry: In Unit
Features
- Ceiling Fan(s), High Ceilings, Laminate Counters, Open Floorplan, Pantry, Primary Suite
- Flooring: Carpet, Linoleum, Tile
- Windows: Double Pane Windows, Window Coverings
- Basement: Crawl Space
- Number of fireplaces: 1
- Fireplace features: Insert, Living Room
- Common walls with other units/homes: 1 Common Wall
Interior area
- Total structure area: 1,514
- Total interior livable area: 1,514 sqft
- Finished area above ground: 1,514
Property
Parking
- Total spaces: 2
- Parking features: Concrete, Dry Walled, Exterior Access Door, Insulated Garage, Lighted
- Attached garage spaces: 2
Features
- Levels: Two
- Stories: 2
- Entry location: Exterior Access
- Patio & porch: Patio
- Fencing: None
Lot
- Size: 1,947 sqft
- Features: Greenbelt, Master Planned, Sprinklers In Front, Sprinklers In Rear
Details
- Parcel number: R0160423
- Zoning: R-1
- Special conditions: Standard
Construction
Type & style
- Home type: Townhouse
- Architectural style: Contemporary
- Property subtype: Townhouse
- Attached to another structure: Yes
Materials
- Frame, Stone, Stucco
- Foundation: Concrete Perimeter
- Roof: Composition
Condition
- Updated/Remodeled
- Year built: 2006
Utilities & green energy
- Electric: 220 Volts
- Sewer: Public Sewer
- Water: Private
- Utilities for property: Electricity Connected, Natural Gas Connected, Phone Connected
Community & neighborhood
Security
- Security features: Carbon Monoxide Detector(s), Secured Garage/Parking, Security Entrance, Smoke Detector(s)
Location
- Region: Aurora
- Subdivision: Cottage Grove Townhomes
HOA & financial
HOA
- Has HOA: Yes
- HOA fee: $332 monthly
- Amenities included: Gated, Parking
- Services included: Reserve Fund, Insurance, Irrigation, Maintenance Grounds, Maintenance Structure, Road Maintenance, Snow Removal, Trash
- Association name: Cottage Grove Homeowners
- Association phone: 303-980-0700
Other
Other facts
- Listing terms: 1031 Exchange,Cash,Conventional,VA Loan
- Ownership: Individual
- Road surface type: Paved
Price history
| Date | Event | Price |
|---|---|---|
| 12/22/2023 | Sold | $385,000+1%$254/sqft |
Source: | ||
| 11/25/2023 | Pending sale | $381,000$252/sqft |
Source: | ||
| 11/21/2023 | Price change | $381,000-1.3%$252/sqft |
Source: | ||
| 10/31/2023 | Price change | $386,000-3.5%$255/sqft |
Source: | ||
| 10/15/2023 | Listed for sale | $400,000+189.9%$264/sqft |
Source: | ||
Public tax history
| Year | Property taxes | Tax assessment |
|---|---|---|
| 2025 | $2,539 -1.6% | $25,620 -8.3% |
| 2024 | $2,580 +1.3% | $27,930 |
| 2023 | $2,545 -4% | $27,930 +24.7% |
Find assessor info on the county website
Neighborhood: Sable Altura Chambers
Nearby schools
GreatSchools rating
- 2/10Altura Elementary SchoolGrades: PK-5Distance: 0.1 mi
- 3/10East Middle SchoolGrades: 6-8Distance: 0.6 mi
- 2/10Hinkley High SchoolGrades: 9-12Distance: 0.6 mi
Schools provided by the listing agent
- Elementary: Altura
- Middle: East
- High: Hinkley
- District: Adams-Arapahoe 28J
Source: REcolorado. This data may not be complete. We recommend contacting the local school district to confirm school assignments for this home.
Get a cash offer in 3 minutes
Find out how much your home could sell for in as little as 3 minutes with a no-obligation cash offer.
Estimated market value
$364,400
Get a cash offer in 3 minutes
Find out how much your home could sell for in as little as 3 minutes with a no-obligation cash offer.
Estimated market value
$364,400


