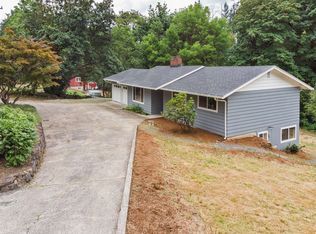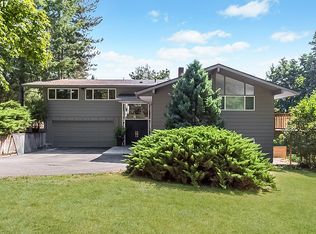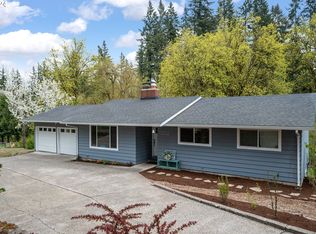Stunningly updated.Dramatic foyer with tile entry & double doors, skybridge,Gourmet kitchen with quartz counters,walk-in pantry, double sided fireplace,Gleaming laminate flooring,plantation shutters,vaulted ceilings,tile floors in bathroom,Master Suite retreat with deck access,all on 1.47 acres.Year round Thumble Creek.Eco-friendly solar panels,bonus room with wet bar. Open Concept.Easy access freeway.Owner says make an offer!!
This property is off market, which means it's not currently listed for sale or rent on Zillow. This may be different from what's available on other websites or public sources.


