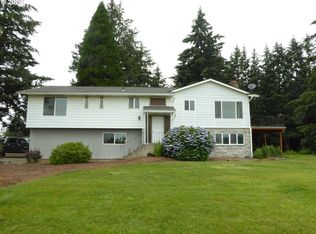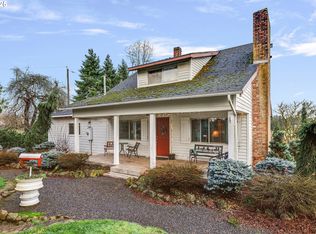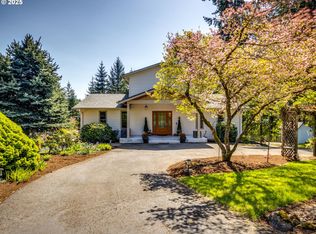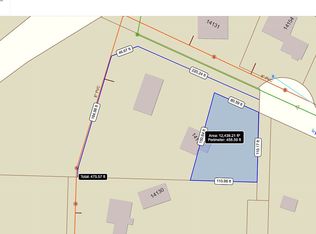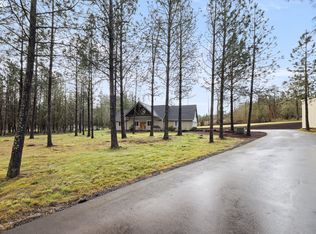Amazing views from dawn 'til dusk from this wonderfully bright daylight ranch: Mt. Hood AND the Coast Range! Beautifully remodeled galley kitchen with cherry cabinets, granite and tile has deck access to in-ground pool. 3 bdrms, 2 baths, 2 bonus rooms and downstairs kitchenette make this home live large. HUGE barn for animals/toys/home business. All this on 26.5 tranquil, private acres just a short drive to Oregon City, Canby & I-205.
Pre-foreclosure
Est. $1,185,200
15171 S Spangler Rd, Oregon City, OR 97045
3beds
2baths
2,804sqft
SingleFamily
Built in 1964
26.52 Acres Lot
$1,185,200 Zestimate®
$423/sqft
$-- HOA
Overview
- 284 days |
- 39 |
- 4 |
Facts & features
Interior
Bedrooms & bathrooms
- Bedrooms: 3
- Bathrooms: 2
Heating
- Baseboard
Appliances
- Included: Dryer, Washer
Features
- Wall to Wall Carpet, Ceiling Fan(s), Separate Living Quarters/Apartment/Aux Living Unit
- Flooring: Tile, Concrete, Linoleum / Vinyl
- Basement: Finished
Interior area
- Total interior livable area: 2,804 sqft
Property
Parking
- Parking features: Garage - Detached
Accessibility
- Accessibility features: Garage on Main, Main Floor Bedroom w/Bath, Utility room on main, Parking
Features
- Exterior features: Vinyl, Brick
Lot
- Size: 26.52 Acres
Details
- Parcel number: 00902250
Construction
Type & style
- Home type: SingleFamily
Materials
- Roof: Metal
Condition
- Year built: 1964
Community & HOA
Location
- Region: Oregon City
Financial & listing details
- Price per square foot: $423/sqft
- Tax assessed value: $1,673,625
- Annual tax amount: $8,430
Visit our professional directory to find a foreclosure specialist in your area that can help with your home search.
Find a foreclosure agentForeclosure details
Estimated market value
$1,185,200
$960,000 - $1.43M
$3,027/mo
Price history
Price history
| Date | Event | Price |
|---|---|---|
| 11/30/2018 | Sold | $720,000-9.9%$257/sqft |
Source: | ||
| 10/4/2018 | Pending sale | $799,000$285/sqft |
Source: Mt. Scott Center East Portland #18223047 Report a problem | ||
| 8/16/2018 | Listed for sale | $799,000$285/sqft |
Source: Berkshire Hathaway HomeServices NW Real Estate #18223047 Report a problem | ||
Public tax history
Public tax history
| Year | Property taxes | Tax assessment |
|---|---|---|
| 2025 | $8,430 +3% | $572,252 +3% |
| 2024 | $8,187 +2.3% | $555,705 +3% |
| 2023 | $8,004 +7% | $539,640 +3% |
| 2022 | $7,484 +4% | $524,048 +3% |
| 2021 | $7,193 +132.4% | $508,903 +138.5% |
| 2020 | $3,095 +5.2% | $213,336 +2.9% |
| 2019 | $2,941 +0.4% | $207,247 +2.9% |
| 2018 | $2,929 | $201,329 +2.9% |
| 2017 | $2,929 +5.9% | $195,584 +2.9% |
| 2016 | $2,767 | $190,013 +2.9% |
| 2015 | $2,767 +2.7% | $184,598 +2.9% |
| 2014 | $2,693 +20.1% | $179,343 +17.2% |
| 2013 | $2,242 +1.5% | $153,025 +1.4% |
| 2012 | $2,209 -12.8% | $150,984 -13.2% |
| 2011 | $2,534 -1% | $173,905 +0.1% |
| 2010 | $2,558 +2.4% | $173,690 +2.9% |
| 2009 | $2,499 +7.2% | $168,758 +2.9% |
| 2008 | $2,330 +4.2% | $163,965 +3.6% |
| 2007 | $2,237 +3.3% | $158,313 +2.9% |
| 2006 | $2,165 -1.6% | $153,824 +2.9% |
| 2005 | $2,201 +9.4% | $149,462 +2.9% |
| 2004 | $2,013 +3% | $145,231 +2.9% |
| 2003 | $1,953 +2.5% | $141,120 +2.9% |
| 2002 | $1,907 +1.8% | $137,133 +2.9% |
| 2001 | $1,872 +7.1% | $133,310 +3% |
| 2000 | $1,748 | $129,433 |
Find assessor info on the county website
BuyAbility℠ payment
Estimated monthly payment
Boost your down payment with 6% savings match
Earn up to a 6% match & get a competitive APY with a *. Zillow has partnered with to help get you home faster.
Learn more*Terms apply. Match provided by Foyer. Account offered by Pacific West Bank, Member FDIC.Climate risks
Neighborhood: 97045
Nearby schools
GreatSchools rating
- 8/10Carus SchoolGrades: K-6Distance: 1 mi
- 3/10Baker Prairie Middle SchoolGrades: 7-8Distance: 5.7 mi
- 7/10Canby High SchoolGrades: 9-12Distance: 7 mi
Schools provided by the listing agent
- Elementary: Carus
- Middle: Baker Prairie
- High: Canby
Source: The MLS. This data may not be complete. We recommend contacting the local school district to confirm school assignments for this home.
