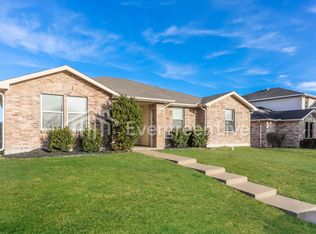** MOVE IN BY AUGUST 1ST AND GET $300 CREDITED TOWARD MOVE-IN COSTS! **
Available Now! This spacious 4-bedroom, 2-bathroom home is located in the desirable Castleridge subdivision. Step into a bright and inviting foyer that opens to a large living room featuring a charming brick fireplace with gas logs and a gas starterperfect for cozy evenings. The kitchen offers ample cabinetry, a convenient breakfast bar, and a pantry for extra storage. Just off the kitchen, the dining area includes a wet bar, ideal for entertaining. In addition to the bedrooms, the home features a generous-sized office/loft spaceperfect for working from home or as a flex room. The primary bedroom boasts dual sinks, a jetted tub, separate shower, dual vanities, and a walk-in closet. Secondary bedrooms are generously sized, and the home includes a utility room with washer and dryer. Flooring throughout the home includes durable ceramic tile and warm laminate. Outside, enjoy a covered patio that connects the home to the garage, creating a private outdoor retreat. The rear storage building is available for tenant use. Located in Mesquite ISD, this property is near Rugel Elementary, McDonald Middle, and North Mesquite High School.
APPLICATION: $55 Application Fee Per Applicant 18 years or older (Nonrefundable). Please allow 24 to 72 business hours to process the Application once all required documents are submitted by all applicants 18 years or older.
LEASE LENGTH: 12-month Minimum (Longer Lease Term may be negotiable)
INITIAL MOVE-IN COSTS: Upon application approval, a nonrefundable Holding Retainer of at least 1 times the monthly rent but not greater than 1.5 times the monthly rent will be required to secure the property. This amount will be credited towards your move-in costs, at which time the holding retainer is 75% refundable. A one-time lease preparation fee of $250 as well as the first month's rent is due prior to move-in. Pet Policy: Dogs and Cats Allowed with the following exceptions: Pets upon approval If the Applicant has a Pet, $150 Non-Refundable Pet Fee per pet.
RECURRING MONTHLY COSTS: There is a 1.9% Administration Fee. If the Applicant has a Pet, a $35 Pet Rent Per Pet (Does Not Apply to Assistive Animals). All On Q Property Management Residents are enrolled in the Resident Benefits Package for $39 or $49 with pets, which includes liability insurance, credit building to help boost the resident's credit score with timely rent payments, move-in concierge service making utility connection and home service setup a breeze during your move-in, Renter to Buyer program, and much more!
*Other terms and conditions may apply. The list price is the base rent and recurring monthly costs may apply. All information including advertised rent and other charges are deemed reliable but not guaranteed and is subject to change.
By submitting your information on this page you consent to being contacted by the Property Manager and RentEngine via SMS, phone, or email.
House for rent
$2,350/mo
1517 Yorkshire Dr, Mesquite, TX 75149
4beds
2,060sqft
Price may not include required fees and charges.
Single family residence
Available now
Cats, dogs OK
-- A/C
In unit laundry
2 Garage spaces parking
Fireplace
What's special
Charming brick fireplaceRear storage buildingGas starterPrivate outdoor retreatGas logsBright and inviting foyerCovered patio
- 63 days
- on Zillow |
- -- |
- -- |
Travel times
Looking to buy when your lease ends?
Consider a first-time homebuyer savings account designed to grow your down payment with up to a 6% match & 4.15% APY.
Facts & features
Interior
Bedrooms & bathrooms
- Bedrooms: 4
- Bathrooms: 2
- Full bathrooms: 2
Rooms
- Room types: Dining Room, Laundry Room, Office, Pantry
Heating
- Fireplace
Appliances
- Included: Dishwasher, Dryer, Microwave, Refrigerator, Washer
- Laundry: In Unit, Shared
Features
- Walk In Closet, Wet Bar
- Flooring: Laminate, Tile
- Has fireplace: Yes
Interior area
- Total interior livable area: 2,060 sqft
Video & virtual tour
Property
Parking
- Total spaces: 2
- Parking features: Garage
- Has garage: Yes
- Details: Contact manager
Features
- Patio & porch: Patio
- Exterior features: Concierge, Flooring: Laminate, Walk In Closet
- Fencing: Fenced Yard
Details
- Parcel number: 38040620540060000
Construction
Type & style
- Home type: SingleFamily
- Property subtype: Single Family Residence
Community & HOA
Location
- Region: Mesquite
Financial & listing details
- Lease term: 1 Year
Price history
| Date | Event | Price |
|---|---|---|
| 6/11/2025 | Price change | $2,350-1.1%$1/sqft |
Source: Zillow Rentals | ||
| 5/27/2025 | Price change | $2,375-1%$1/sqft |
Source: Zillow Rentals | ||
| 5/7/2025 | Listed for rent | $2,399+4.3%$1/sqft |
Source: Zillow Rentals | ||
| 10/28/2024 | Listing removed | $2,299$1/sqft |
Source: Zillow Rentals | ||
| 10/25/2024 | Price change | $2,299-8%$1/sqft |
Source: Zillow Rentals | ||
![[object Object]](https://photos.zillowstatic.com/fp/3ce18d466ec88e06ec037e65de750265-p_i.jpg)
