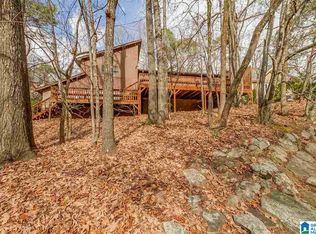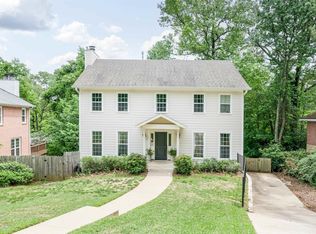Sold for $654,000
$654,000
1517 Wellington View Rd, Birmingham, AL 35209
5beds
4,100sqft
Single Family Residence
Built in 1987
10,454.4 Square Feet Lot
$821,900 Zestimate®
$160/sqft
$5,029 Estimated rent
Home value
$821,900
$756,000 - $912,000
$5,029/mo
Zestimate® history
Loading...
Owner options
Explore your selling options
What's special
**THIS PROPERTY IS STILL ACTIVE**(Break Clause-Contingent) No better value in Homewood! This beautifully updated home offers over 4,000 sq ft of move-in ready living space, located on a quiet cul-de-sac less than a mile from Downtown Homewood - All for less than $700,000. The main level boasts a fireplace living room, wainscoted dining room, & a spacious eat-in kitchen complete with a pantry. A large master suite features an updated bath with a frameless glass shower & walk-in closet. Crown molding throughout. Step out back to a fantastic screened-in deck, expertly finished by TWIN Construction. Upstairs are 3 bedrooms, 2 updated full baths, & a playroom that could easily be another bedroom. The daylight basement with egress offers an additional 1,400 sq ft of living space, including a 2nd kitchen. Perfect as an in-law suite or a teen hangout. Also find here a 5th bedroom, 4th full bath, & flex space for a man cave, home office, or gym. This is an exceptional opportunity in Homewood!
Zillow last checked: 8 hours ago
Listing updated: June 28, 2023 at 07:45am
Listed by:
James Faulkner 205-520-3456,
RealtySouth-MB-Crestline
Bought with:
Cindy Hodges
RealtySouth-MB-Crestline
Source: GALMLS,MLS#: 1349860
Facts & features
Interior
Bedrooms & bathrooms
- Bedrooms: 5
- Bathrooms: 5
- Full bathrooms: 4
- 1/2 bathrooms: 1
Primary bedroom
- Level: First
Bedroom 1
- Level: Second
Bedroom 2
- Level: Second
Bedroom 3
- Level: Second
Bedroom 4
- Level: Basement
Primary bathroom
- Level: First
Bathroom 1
- Level: First
Bathroom 3
- Level: Second
Dining room
- Level: First
Kitchen
- Features: Stone Counters, Eat-in Kitchen, Pantry
- Level: First
Living room
- Level: First
Basement
- Area: 1412
Heating
- 3+ Systems (HEAT), Central
Cooling
- 3+ Systems (COOL), Central Air
Appliances
- Included: Dishwasher, Disposal, Electric Oven, Self Cleaning Oven, Plumbed for Gas in Kit, Stove-Gas, Electric Water Heater
- Laundry: Electric Dryer Hookup, Washer Hookup, In Basement, Basement Area, Laundry Room, Laundry (ROOM), Yes
Features
- Crown Molding, Linen Closet, Separate Shower, Double Vanity, Shared Bath, Sitting Area in Master, Tub/Shower Combo, In-Law Floorplan
- Flooring: Carpet, Hardwood, Tile
- Windows: Bay Window(s)
- Basement: Full,Finished,Daylight,Bath/Stubbed
- Attic: Pull Down Stairs,Yes
- Number of fireplaces: 1
- Fireplace features: Marble (FIREPL), Living Room, Gas
Interior area
- Total interior livable area: 4,100 sqft
- Finished area above ground: 2,688
- Finished area below ground: 1,412
Property
Parking
- Total spaces: 2
- Parking features: Driveway, Off Street
- Carport spaces: 2
- Has uncovered spaces: Yes
Features
- Levels: 2+ story
- Patio & porch: Open (PATIO), Patio, Porch, Covered (DECK), Open (DECK), Screened (DECK), Deck
- Pool features: None
- Fencing: Fenced
- Has view: Yes
- View description: None
- Waterfront features: No
Lot
- Size: 10,454 sqft
- Features: Cul-De-Sac
Details
- Parcel number: 2900134008092.001
- Special conditions: N/A
Construction
Type & style
- Home type: SingleFamily
- Property subtype: Single Family Residence
Materials
- Brick Over Foundation, Other
- Foundation: Basement
Condition
- Year built: 1987
Utilities & green energy
- Water: Public
- Utilities for property: Sewer Connected
Community & neighborhood
Location
- Region: Birmingham
- Subdivision: Edgewood
Other
Other facts
- Price range: $654K - $654K
- Road surface type: Paved
Price history
| Date | Event | Price |
|---|---|---|
| 6/23/2023 | Sold | $654,000-2.3%$160/sqft |
Source: | ||
| 5/9/2023 | Contingent | $669,500$163/sqft |
Source: | ||
| 4/27/2023 | Price change | $669,500-4.3%$163/sqft |
Source: | ||
| 4/11/2023 | Listed for sale | $699,500+86%$171/sqft |
Source: | ||
| 12/5/2006 | Sold | $376,000$92/sqft |
Source: Public Record Report a problem | ||
Public tax history
| Year | Property taxes | Tax assessment |
|---|---|---|
| 2025 | $5,142 -0.8% | $69,500 -0.8% |
| 2024 | $5,182 +18.2% | $70,040 +17.9% |
| 2023 | $4,385 -6.7% | $59,420 -6.6% |
Find assessor info on the county website
Neighborhood: 35209
Nearby schools
GreatSchools rating
- 10/10Edgewood Elementary SchoolGrades: K-5Distance: 0.6 mi
- 10/10Homewood Middle SchoolGrades: 6-8Distance: 1 mi
- 10/10Homewood High SchoolGrades: 9-12Distance: 0.8 mi
Schools provided by the listing agent
- Elementary: Edgewood
- Middle: Homewood
- High: Homewood
Source: GALMLS. This data may not be complete. We recommend contacting the local school district to confirm school assignments for this home.
Get a cash offer in 3 minutes
Find out how much your home could sell for in as little as 3 minutes with a no-obligation cash offer.
Estimated market value$821,900
Get a cash offer in 3 minutes
Find out how much your home could sell for in as little as 3 minutes with a no-obligation cash offer.
Estimated market value
$821,900

