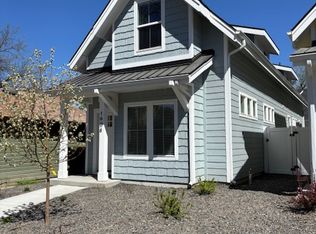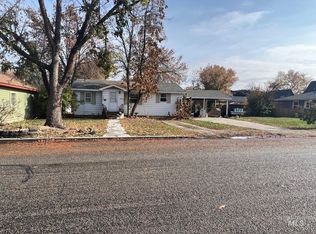Sold
Price Unknown
1517 W Howe St, Boise, ID 83706
2beds
1baths
1,374sqft
Single Family Residence
Built in 1904
6,969.6 Square Feet Lot
$516,100 Zestimate®
$--/sqft
$1,651 Estimated rent
Home value
$516,100
$490,000 - $547,000
$1,651/mo
Zestimate® history
Loading...
Owner options
Explore your selling options
What's special
Well-loved home in desirable SE neighborhood, blocks to Manitou Park or BSU tennis courts. The character/charm abounds in this Victorian home. The yard has been displayed in Idaho Botanical Garden tour as an outstanding garden with pergola, stepping stones, hot tub, raised garden beds, concrete curb. Fully screened front porch to enjoy morning coffee, full sized dining room and large LR with oversized windows. Bath fully updated with heated travertine floors, walk in shower and vanity. Large extension off of master for office, yoga, crib or whatever bonus space you need. This is one of those special homes that radiates positivity! Call for your showing today.
Zillow last checked: 8 hours ago
Listing updated: April 04, 2024 at 01:36pm
Listed by:
Dianne Berning 208-440-4524,
Silvercreek Realty Group
Bought with:
Maggie Bell
Homes of Idaho
Source: IMLS,MLS#: 98901891
Facts & features
Interior
Bedrooms & bathrooms
- Bedrooms: 2
- Bathrooms: 1
- Main level bathrooms: 1
- Main level bedrooms: 2
Primary bedroom
- Level: Main
- Area: 168
- Dimensions: 14 x 12
Bedroom 2
- Level: Main
- Area: 100
- Dimensions: 10 x 10
Kitchen
- Level: Main
- Area: 154
- Dimensions: 14 x 11
Living room
- Level: Main
- Area: 182
- Dimensions: 14 x 13
Heating
- Forced Air, Natural Gas
Cooling
- Central Air
Appliances
- Included: Gas Water Heater, Dishwasher, Disposal, Microwave, Oven/Range Built-In, Refrigerator, Washer, Dryer
Features
- Bed-Master Main Level, Den/Office, Walk-In Closet(s), Pantry, Kitchen Island, Number of Baths Main Level: 1
- Flooring: Hardwood, Carpet, Laminate
- Has basement: No
- Number of fireplaces: 1
- Fireplace features: One, Gas
Interior area
- Total structure area: 1,374
- Total interior livable area: 1,374 sqft
- Finished area above ground: 1,154
- Finished area below ground: 0
Property
Parking
- Total spaces: 2
- Parking features: Detached
- Garage spaces: 2
Features
- Levels: Single with Below Grade
- Patio & porch: Covered Patio/Deck
- Spa features: Heated
- Fencing: Full,Metal,Wood
Lot
- Size: 6,969 sqft
- Dimensions: 100 x 70
- Features: Standard Lot 6000-9999 SF, Near Public Transit, Garden, Sidewalks, Corner Lot, Auto Sprinkler System, Drip Sprinkler System, Full Sprinkler System
Details
- Parcel number: R1955010516
- Zoning: R1C
Construction
Type & style
- Home type: SingleFamily
- Property subtype: Single Family Residence
Materials
- Frame, Wood Siding
- Roof: Architectural Style
Condition
- Year built: 1904
Utilities & green energy
- Water: Public
- Utilities for property: Sewer Connected, Cable Connected
Community & neighborhood
Location
- Region: Boise
- Subdivision: Dundee
Other
Other facts
- Listing terms: Cash,Conventional,FHA,VA Loan
- Ownership: Fee Simple,Fractional Ownership: No
- Road surface type: Paved
Price history
Price history is unavailable.
Public tax history
| Year | Property taxes | Tax assessment |
|---|---|---|
| 2025 | $2,066 +14.8% | $386,500 +9.6% |
| 2024 | $1,799 -50% | $352,700 +12.5% |
| 2023 | $3,601 +17.2% | $313,400 -41.9% |
Find assessor info on the county website
Neighborhood: South Boise Village
Nearby schools
GreatSchools rating
- 3/10Garfield Elementary SchoolGrades: PK-6Distance: 0.5 mi
- 8/10East Junior High SchoolGrades: 7-9Distance: 4.8 mi
- 9/10Timberline High SchoolGrades: 10-12Distance: 1.7 mi
Schools provided by the listing agent
- Elementary: Garfield
- Middle: East Jr
- High: Timberline
- District: Boise School District #1
Source: IMLS. This data may not be complete. We recommend contacting the local school district to confirm school assignments for this home.

