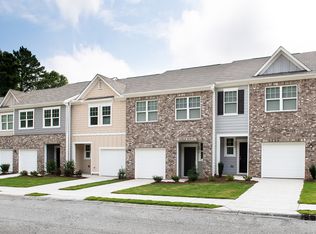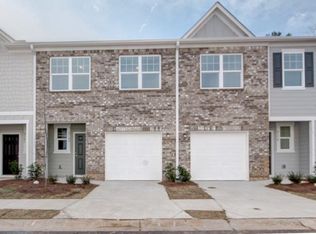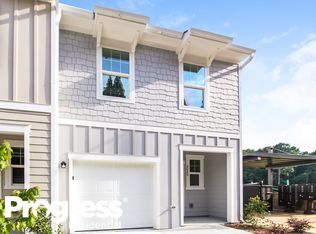Closed
$291,000
1517 Vernon Blvd, Decatur, GA 30035
3beds
1,515sqft
Townhouse, Residential
Built in 2022
4,356 Square Feet Lot
$277,100 Zestimate®
$192/sqft
$1,950 Estimated rent
Home value
$277,100
$263,000 - $291,000
$1,950/mo
Zestimate® history
Loading...
Owner options
Explore your selling options
What's special
Charming New construction, 3 Bedroom Townhouse with Open Concept Living! Discover the perfect balance of comfort and convenience in this delightful 3-bedroom, 2.5-bathroom townhouse. Situated in a highly sought-after location, with close proximity to Hwy 285 and 20, this home offers effortless commuting and easy access to nearby amenities. Step inside and be greeted by an abundance of natural light that fills every corner of the open-concept living space. The inviting living room welcomes you with its warm ambiance, making it the perfect spot to unwind and relax after a long day. The adjacent dining area seamlessly flows into the modern kitchen, creating an ideal space for entertaining family and friends. Prepare delicious meals in the well-appointed kitchen, complete with sleek countertops, ample cabinetry, and high-quality appliances. The breakfast bar provides a convenient spot for casual dining or enjoying your morning coffee. Upstairs, you'll find a spacious master suite, offering a peaceful retreat with its generous proportions and a private ensuite bathroom. Two additional bedrooms provide plenty of space for family members or guests and share a well-appointed full bathroom. One of the highlights of this townhouse is the lovely patio area, where you can bask in the sunlight and savor your morning coffee or relax in the fresh air. It's the perfect space to create your own oasis and enjoy outdoor living. Additional features of this fantastic townhouse include a convenient laundry area, plenty of storage space throughout, and assigned parking. Don't miss out on the opportunity to make this stylish and modern townhouse your new home. Schedule a showing today and experience the perfect combination of comfort, sunlight, and a desirable open-concept layout that will exceed all your expectations!
Zillow last checked: 8 hours ago
Listing updated: October 09, 2023 at 10:55pm
Listing Provided by:
Amir Mahfoozpour,
Atlanta Home Estate Realty, Inc.
Bought with:
Sushma Sharma
Southern Bees Realty, Inc
Source: FMLS GA,MLS#: 7226286
Facts & features
Interior
Bedrooms & bathrooms
- Bedrooms: 3
- Bathrooms: 3
- Full bathrooms: 2
- 1/2 bathrooms: 1
Primary bedroom
- Features: Other
- Level: Other
Bedroom
- Features: Other
Primary bathroom
- Features: Other
Dining room
- Features: Other
Kitchen
- Features: Cabinets White, Pantry
Heating
- Central
Cooling
- Central Air
Appliances
- Included: Dishwasher, Disposal, Dryer, Electric Range, Washer
- Laundry: Laundry Closet, Upper Level
Features
- Walk-In Closet(s)
- Flooring: Carpet, Laminate
- Windows: Insulated Windows
- Basement: None
- Has fireplace: No
- Fireplace features: None
- Common walls with other units/homes: No Common Walls
Interior area
- Total structure area: 1,515
- Total interior livable area: 1,515 sqft
Property
Parking
- Total spaces: 1
- Parking features: Garage, Garage Door Opener
- Garage spaces: 1
Accessibility
- Accessibility features: None
Features
- Levels: Two
- Stories: 2
- Patio & porch: Patio
- Exterior features: None, No Dock
- Pool features: None
- Spa features: None
- Fencing: Privacy
- Has view: Yes
- View description: Other
- Waterfront features: None
- Body of water: None
Lot
- Size: 4,356 sqft
- Features: Back Yard
Details
- Additional structures: None
- Parcel number: 15 196 03 093
- Other equipment: None
- Horse amenities: None
Construction
Type & style
- Home type: Townhouse
- Architectural style: Townhouse
- Property subtype: Townhouse, Residential
- Attached to another structure: Yes
Materials
- Cement Siding, Frame
- Foundation: Slab
- Roof: Shingle
Condition
- Resale
- New construction: No
- Year built: 2022
Details
- Builder name: Starlight
Utilities & green energy
- Electric: 110 Volts, 220 Volts in Laundry
- Sewer: Public Sewer
- Water: Public
- Utilities for property: Cable Available, Electricity Available, Sewer Available, Underground Utilities, Water Available
Green energy
- Energy efficient items: None
- Energy generation: None
Community & neighborhood
Security
- Security features: Carbon Monoxide Detector(s), Fire Alarm
Community
- Community features: None
Location
- Region: Decatur
- Subdivision: Ambling Grove
HOA & financial
HOA
- Has HOA: Yes
- HOA fee: $140 monthly
- Services included: Maintenance Structure, Maintenance Grounds, Termite
Other
Other facts
- Ownership: Fee Simple
- Road surface type: Asphalt
Price history
| Date | Event | Price |
|---|---|---|
| 12/12/2025 | Listing removed | $1,890$1/sqft |
Source: FMLS GA #7668966 Report a problem | ||
| 11/2/2025 | Price change | $1,890-14.1%$1/sqft |
Source: FMLS GA #7668966 Report a problem | ||
| 10/21/2025 | Listed for rent | $2,200+12.8%$1/sqft |
Source: FMLS GA #7668966 Report a problem | ||
| 10/20/2025 | Listing removed | $1,950$1/sqft |
Source: Zillow Rentals Report a problem | ||
| 10/6/2025 | Listed for rent | $1,950-13.3%$1/sqft |
Source: Zillow Rentals Report a problem | ||
Public tax history
| Year | Property taxes | Tax assessment |
|---|---|---|
| 2025 | $5,128 +0.8% | $117,640 +1.1% |
| 2024 | $5,086 +4.3% | $116,400 +4.5% |
| 2023 | $4,876 +344.4% | $111,360 +345.4% |
Find assessor info on the county website
Neighborhood: 30035
Nearby schools
GreatSchools rating
- 3/10Snapfinger Elementary SchoolGrades: PK-5Distance: 1.6 mi
- 3/10Columbia Middle SchoolGrades: 6-8Distance: 3.9 mi
- 2/10Columbia High SchoolGrades: 9-12Distance: 1.9 mi
Schools provided by the listing agent
- Elementary: Snapfinger
- Middle: Columbia - Dekalb
- High: Columbia
Source: FMLS GA. This data may not be complete. We recommend contacting the local school district to confirm school assignments for this home.
Get a cash offer in 3 minutes
Find out how much your home could sell for in as little as 3 minutes with a no-obligation cash offer.
Estimated market value$277,100
Get a cash offer in 3 minutes
Find out how much your home could sell for in as little as 3 minutes with a no-obligation cash offer.
Estimated market value
$277,100


