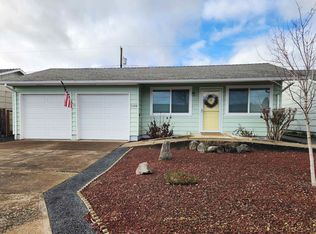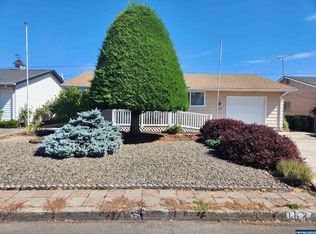Home sits on a large corner lot located on a quiet cul de sac. Features include vinyl double pane windows, newer roof, Hardiplank siding as well as covered patio and sprinkler system. Entire home excluding kitchen, bath and utility room contains hardwood floors. Washer/drier hookups & double wash tubs are located in attached oversize garage.Kitchen contains built-in buffet; living room features a lovely brick fireplace.
This property is off market, which means it's not currently listed for sale or rent on Zillow. This may be different from what's available on other websites or public sources.

