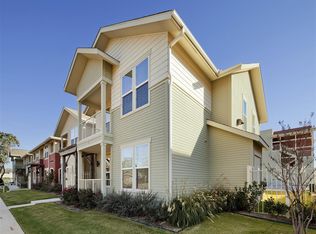This residence has it all and has been well maintained. Neutral color scheme, flooring, granite countertops in kitchen/bath areas, updated fixtures, and ceiling fans. Spacious living area with wood-burning fireplace and vaulted ceilings makes for the best room in house to gather with family and friends. Primary bedroom offers a unique layout with space that can serve as a sitting area and walk-in closet included. Back area has a sunroom for days that are perfect for some outside fun or sun. Located close to I-30, E Loop 820, which makes this home conveniently close to downtown Fort Worth & Arlington Entertainment District. Don't miss the opportunity to make this your home! Apply now. This property is pet friendly.
SPECIAL PROPERTY NOTES:
Showings Start: June 16th
BAC: $400 (For realtors only)
Additional Fees During Lease Term:
Pet deposits (one-time non-refundable): If applicable; TBD upon pet screening
Monthly pet rent: If applicable; TBD upon pet screening
Monthly benefits package ($65.00):
All MRE Property Management residents are enrolled in the Resident Benefits Package (RBP) which includes liability insurance, credit building to help boost the resident's credit score with timely rent payments, up to $1M Identity Theft Protection, HVAC air filter delivery (for applicable properties), move-in concierge service making utility connection and home service setup a breeze during your move-in, our best-in-class resident rewards program, on-demand pest control, and much more! More details upon application. If you provide the proper insurance coverage per the lease agreement, this amount is reduced by $10.95.
House for rent
$1,900/mo
1517 Terbet Ln, Fort Worth, TX 76112
3beds
1,573sqft
Price may not include required fees and charges.
Single family residence
Available now
Cats, dogs OK
Central air, ceiling fan
Shared laundry
Attached garage parking
Fireplace
What's special
- 38 days
- on Zillow |
- -- |
- -- |
Travel times
Prepare for your first home with confidence
Consider a first-time homebuyer savings account designed to grow your down payment with up to a 6% match & 4.15% APY.
Facts & features
Interior
Bedrooms & bathrooms
- Bedrooms: 3
- Bathrooms: 2
- Full bathrooms: 2
Rooms
- Room types: Sun Room
Heating
- Fireplace
Cooling
- Central Air, Ceiling Fan
Appliances
- Included: Dishwasher, Oven, Stove
- Laundry: Shared
Features
- Ceiling Fan(s), Walk In Closet
- Flooring: Carpet
- Has fireplace: Yes
Interior area
- Total interior livable area: 1,573 sqft
Property
Parking
- Parking features: Attached
- Has attached garage: Yes
- Details: Contact manager
Features
- Exterior features: Walk In Closet, carpet-ceramic tile-wood flooring, fenced backyard, granite countertops, updated kichen and bath fixtures
Details
- Parcel number: 01939904
Construction
Type & style
- Home type: SingleFamily
- Property subtype: Single Family Residence
Community & HOA
Location
- Region: Fort Worth
Financial & listing details
- Lease term: Contact For Details
Price history
| Date | Event | Price |
|---|---|---|
| 6/12/2025 | Price change | $1,900-9.5%$1/sqft |
Source: Zillow Rentals | ||
| 5/9/2025 | Listed for rent | $2,100+40%$1/sqft |
Source: Zillow Rentals | ||
| 7/19/2019 | Listing removed | $1,500$1/sqft |
Source: Maximum Real Estate, LLC #14123189 | ||
| 7/3/2019 | Price change | $1,500-9.1%$1/sqft |
Source: MRE Property Management | ||
| 6/15/2019 | Listed for rent | $1,650$1/sqft |
Source: MRE Property Management | ||
![[object Object]](https://photos.zillowstatic.com/fp/f6a479d70952cf9cc1e7297aa46b4e57-p_i.jpg)
