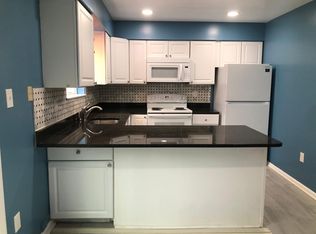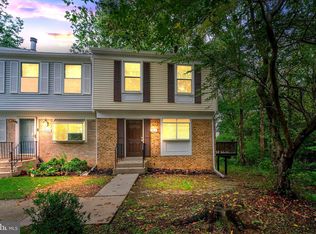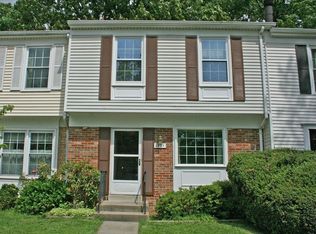See what all of the buzz is about! This gem is unparalleled. Where to start? The open and updated floorplan? The unbelievable, not to be found anywhere, master closet and bathroom with mirrored barn door or the private deck and stamped concrete patio with curved sitting wall? Maybe the updated kitchen, bathrooms, flooring, paint and decor? Don't miss out on this one. There are no comparables around. Low HOA fees in a convenient location.
This property is off market, which means it's not currently listed for sale or rent on Zillow. This may be different from what's available on other websites or public sources.


