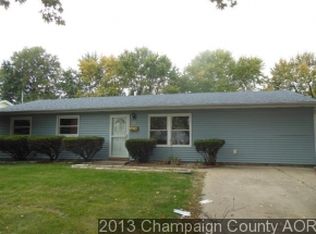Do you need a 2-3 car garage with room for a man cave, workshop, or just massive extra storage for less than $70,000? Look no further! This Huge detached 2 car tandem garage has a separate workshop or office space. It could also be converted into a 3 car tandum garage. Inside you'll find refinished hardwood floors throughout with newer wood laminate flooring in the kitchen. The kitchen also features new counter tops (2019) with newer stainless steel appliances. Fully renovated bath with all new fixtures, vanity, bath and shower surround (2019). Enjoy the privacy fenced rear yard with the covered back deck and patio. Walking distance to Parkland College. RENT TO OWN OPTION AVAILABLE WITH DOWN PAYMENT.
This property is off market, which means it's not currently listed for sale or rent on Zillow. This may be different from what's available on other websites or public sources.

