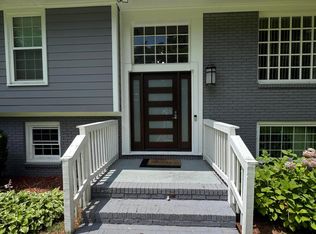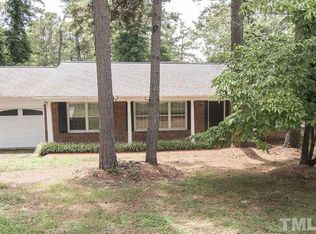Beautifully remodeled 5BR/3BA on a private street in the heart of North Hills. All NEW Stainless Steel appliances & granite countertops in the expansive kitchen. NEW wood floors & carpet throughout. NEW paint. NEW LVT in baths. NEW (2017) architectural roof w/ gutter guards. NEW water heater (2016). Google fiber installed! Energy efficient vinyl replacement windows w/ wood blinds (2015). Large, private fenced yard. Plenty of room to add garage. Short walk via greenway to Shelley Lake & Sertoma Arts Center
This property is off market, which means it's not currently listed for sale or rent on Zillow. This may be different from what's available on other websites or public sources.


