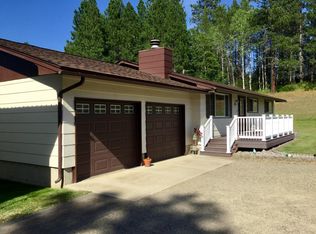Sold on 04/30/25
Price Unknown
1517 Sagle Rd, Sagle, ID 83860
6beds
4baths
3,023sqft
Single Family Residence
Built in 1930
5.07 Acres Lot
$592,400 Zestimate®
$--/sqft
$2,944 Estimated rent
Home value
$592,400
$521,000 - $669,000
$2,944/mo
Zestimate® history
Loading...
Owner options
Explore your selling options
What's special
Charming farmhouse on 5 acres with modern upgrades! This home has 6 bedrooms, 3.5 bath, and 2.5 kitchens. Main kitchen has new stainless steel appliances, a farmhouse sink, , and fresh paint. The large bonus room (16x20) offers great space for crafts, entertainment or relaxation. Outside, a 25x30 detached garage/shop is perfect for storage or projects. The home has a new roof, updated attic insulation, and a new Kuma wood stove in the basement, which is currently used as a separate apartment with 2 bedrooms. Other updates include new electric panels, a mini-split on the main level, and a new water heater and pressure tank. The 5-acre property includes a three-sided horse shelter, electro braided wire fencing, RV hookup, and Ziply Fiber availability. There's plenty of space for gardening and a greenhouse—perfect for your hobby farm! Move-in ready and awaiting your personal touch. Home is designed perfectly for multiple uses such as renting individual rooms or multi-family housing.
Zillow last checked: 8 hours ago
Listing updated: May 01, 2025 at 06:32pm
Listed by:
Brian Kay 208-215-4637,
KELLER WILLIAMS CDA
Source: SELMLS,MLS#: 20250054
Facts & features
Interior
Bedrooms & bathrooms
- Bedrooms: 6
- Bathrooms: 4
- Main level bathrooms: 1
- Main level bedrooms: 1
Primary bedroom
- Level: Main
Bedroom 2
- Level: Second
Bedroom 3
- Level: Second
Bedroom 4
- Level: Lower
Bathroom 1
- Level: Main
Bathroom 2
- Level: Second
Bathroom 3
- Level: Lower
Dining room
- Level: Main
Family room
- Level: Lower
Kitchen
- Description: 1.5 kitchens on main, 1 kitchen in Basement
- Level: Main
Living room
- Level: Main
Heating
- Baseboard, Electric, Stove, Ductless
Cooling
- Wall Unit(s), Air Conditioning
Appliances
- Included: Beverage Refrigerator, Built In Microwave, Dishwasher, Dryer, Range Hood, Range/Oven, Refrigerator
- Laundry: Laundry Room, Main Level, Laundry On Main And Basement
Features
- Walk-In Closet(s), High Speed Internet, Ceiling Fan(s), Insulated, Pantry, Storage
- Windows: Double Pane Windows, Glass Block, Insulated Windows, Sliders
- Basement: Partially Finished,Separate Entry,Walk-Out Access
- Has fireplace: Yes
- Fireplace features: Free Standing, Stove, Wood Burning
Interior area
- Total structure area: 3,023
- Total interior livable area: 3,023 sqft
- Finished area above ground: 1,479
- Finished area below ground: 1,544
Property
Parking
- Total spaces: 2
- Parking features: 2 Car Detached, Electricity, High Clear. Door, RV Access/Parking, Workshop in Garage, Workbench, RV / Boat Garage, Off Street, Storage, Open
- Garage spaces: 2
- Has uncovered spaces: Yes
Features
- Levels: Three Or More,Multi/Split
- Stories: 3
- Patio & porch: Covered Patio, Deck, Porch
- Exterior features: RV Hookup
- Fencing: Fenced,Partial
- Has view: Yes
- View description: Mountain(s), Panoramic
Lot
- Size: 5.07 Acres
- Features: 1 Mile or less to City/Town, Benched, Horse Setup, Pasture, Surveyed, Corner Lot, Mature Trees
Details
- Additional structures: Arena, Barn(s), Workshop, Shed(s)
- Parcel number: RP56N02W145291A
- Zoning description: Rural
- Other equipment: Satellite Dish
- Horses can be raised: Yes
Construction
Type & style
- Home type: SingleFamily
- Architectural style: Craftsman
- Property subtype: Single Family Residence
Materials
- Frame, Vinyl Siding
- Foundation: Concrete Perimeter
Condition
- Resale
- New construction: No
- Year built: 1930
- Major remodel year: 2024
Utilities & green energy
- Sewer: Septic Tank
- Water: Well
- Utilities for property: Electricity Connected, Natural Gas Not Available, Wireless
Community & neighborhood
Location
- Region: Sagle
Other
Other facts
- Ownership: Fee Simple
- Road surface type: Paved
Price history
| Date | Event | Price |
|---|---|---|
| 4/30/2025 | Sold | -- |
Source: | ||
| 3/13/2025 | Pending sale | $575,000$190/sqft |
Source: | ||
| 1/5/2025 | Listed for sale | $575,000$190/sqft |
Source: | ||
| 12/20/2024 | Listing removed | $575,000$190/sqft |
Source: | ||
| 11/21/2024 | Price change | $575,000-3.8%$190/sqft |
Source: | ||
Public tax history
| Year | Property taxes | Tax assessment |
|---|---|---|
| 2024 | $1,313 +231.4% | $427,117 +14.4% |
| 2023 | $396 -68.5% | $373,280 -0.8% |
| 2022 | $1,259 +160% | $376,260 +55.4% |
Find assessor info on the county website
Neighborhood: 83860
Nearby schools
GreatSchools rating
- 8/10Sagle Elementary SchoolGrades: PK-6Distance: 0.8 mi
- 5/10Sandpoint High SchoolGrades: 7-12Distance: 5.1 mi
- 7/10Sandpoint Middle SchoolGrades: 7-8Distance: 5.2 mi
Schools provided by the listing agent
- Elementary: Sagle
- Middle: Sandpoint
- High: Sandpoint
Source: SELMLS. This data may not be complete. We recommend contacting the local school district to confirm school assignments for this home.
Sell for more on Zillow
Get a free Zillow Showcase℠ listing and you could sell for .
$592,400
2% more+ $11,848
With Zillow Showcase(estimated)
$604,248