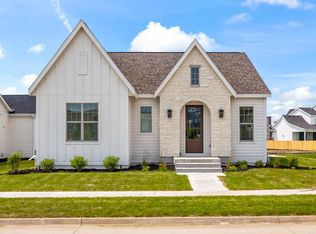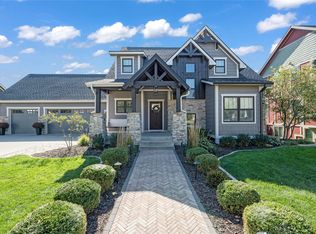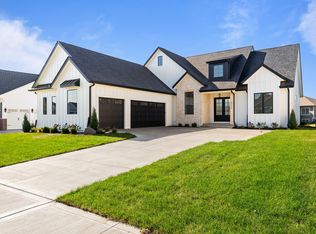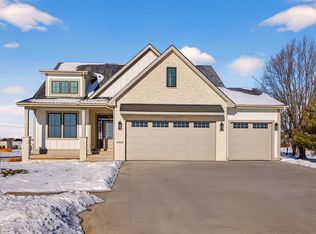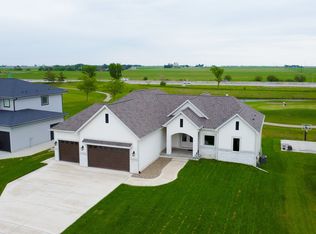Caliber Ranch is a stunning home overlooking an 8.5-acre park, designed with exceptional detail and thoughtfulness. This 3,800+ sq ft property on an executive lot boasts high-end custom features, a spacious covered/uncovered patio, and Pella windows offering picturesque views. The home features a grand 10 ft double door entry, 10 ft ceilings throughout the main level, a vaulted master bedroom, a kitchen with quartz countertops/breakfast bar seating, stainless steel Cafe appliances with gas stove, pot filler above stove, a beverage cooler, and an impressive passthrough pantry. Additional highlights include a pocket office with park views, custom window treatments, a laundry room, a mudroom with lockers, a second bedroom or flex room, a master suite with luxurious amenities, and a lower level with three bedrooms, 2-3/4 baths, wet bar, and a family/rec room ready for movie nights. Radon mitigation installed and all appliances including washer/dryer are staying with the home so you can move right in. Conveniently located near The District, schools, and with quick access to downtown and the interstate. There is even a Prairie Trail Scholarship fund available for current residents. With custom finishes this home is ready to welcome you!
For sale
$949,500
1517 SW Des Moines St, Ankeny, IA 50023
5beds
2,093sqft
Est.:
Single Family Residence
Built in 2023
0.29 Acres Lot
$-- Zestimate®
$454/sqft
$10/mo HOA
What's special
Wet barBeverage coolerHigh-end custom featuresCustom window treatmentsCustom finishesImpressive passthrough pantryMudroom with lockers
- 52 days |
- 625 |
- 27 |
Zillow last checked: 8 hours ago
Listing updated: October 27, 2025 at 08:26am
Listed by:
Scott Venteicher 515-279-6700,
RE/MAX Concepts
Source: DMMLS,MLS#: 706517 Originating MLS: Des Moines Area Association of REALTORS
Originating MLS: Des Moines Area Association of REALTORS
Tour with a local agent
Facts & features
Interior
Bedrooms & bathrooms
- Bedrooms: 5
- Bathrooms: 5
- Full bathrooms: 1
- 3/4 bathrooms: 3
- 1/2 bathrooms: 1
- Main level bedrooms: 2
Heating
- Forced Air, Gas, Natural Gas
Cooling
- Central Air
Appliances
- Included: Dryer, Dishwasher, Microwave, Refrigerator, Stove, Wine Cooler, Washer
- Laundry: Main Level
Features
- Wet Bar, Dining Area, Cable TV, Window Treatments
- Flooring: Carpet, Tile, Vinyl
- Basement: Egress Windows,Finished
- Number of fireplaces: 1
- Fireplace features: Gas, Vented
Interior area
- Total structure area: 2,093
- Total interior livable area: 2,093 sqft
- Finished area below ground: 1,772
Property
Parking
- Total spaces: 3
- Parking features: Attached, Garage, Three Car Garage
- Attached garage spaces: 3
Features
- Levels: One
- Stories: 1
- Patio & porch: Covered, Open, Patio
- Exterior features: Sprinkler/Irrigation, Patio
Lot
- Size: 0.29 Acres
- Features: Rectangular Lot
Details
- Parcel number: 18100553301008
- Zoning: PUD
Construction
Type & style
- Home type: SingleFamily
- Architectural style: Ranch
- Property subtype: Single Family Residence
Materials
- Frame, Stone
- Foundation: Poured
- Roof: Asphalt,Shingle
Condition
- Year built: 2023
Details
- Builder name: Caliber Homes
Utilities & green energy
- Sewer: Public Sewer
- Water: Public
Community & HOA
Community
- Security: Security System, Smoke Detector(s)
HOA
- Has HOA: Yes
- HOA fee: $115 annually
- HOA name: Pkwy South
- Second HOA name: Cushman & Wakefield
Location
- Region: Ankeny
Financial & listing details
- Price per square foot: $454/sqft
- Tax assessed value: $723,500
- Annual tax amount: $12,336
- Date on market: 10/24/2024
- Cumulative days on market: 387 days
- Listing terms: Cash,Conventional,VA Loan
- Road surface type: Concrete
Estimated market value
Not available
Estimated sales range
Not available
Not available
Price history
Price history
| Date | Event | Price |
|---|---|---|
| 7/21/2025 | Price change | $949,500-3.6%$454/sqft |
Source: | ||
| 11/15/2024 | Price change | $985,000-1%$471/sqft |
Source: | ||
| 10/24/2024 | Listed for sale | $995,000+6.4%$475/sqft |
Source: | ||
| 2/28/2024 | Sold | $935,000-1.6%$447/sqft |
Source: | ||
| 1/18/2024 | Pending sale | $950,000$454/sqft |
Source: | ||
Public tax history
Public tax history
| Year | Property taxes | Tax assessment |
|---|---|---|
| 2024 | $6,044 +30120% | $723,500 +104.1% |
| 2023 | $20 | $354,500 +37612.8% |
| 2022 | $20 | $940 |
Find assessor info on the county website
BuyAbility℠ payment
Est. payment
$5,298/mo
Principal & interest
$3682
Property taxes
$1274
Other costs
$342
Climate risks
Neighborhood: 50023
Nearby schools
GreatSchools rating
- 5/10Heritage ElementaryGrades: K-5Distance: 0.3 mi
- 7/10Southview Middle SchoolGrades: 8-9Distance: 0.4 mi
- 7/10Ankeny High SchoolGrades: 10-12Distance: 0.4 mi
Schools provided by the listing agent
- District: Ankeny
Source: DMMLS. This data may not be complete. We recommend contacting the local school district to confirm school assignments for this home.
- Loading
- Loading
