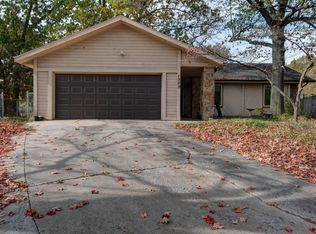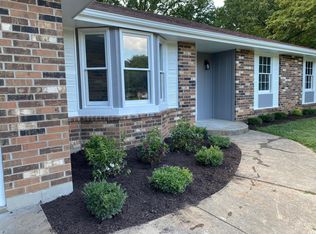Closed
Price Unknown
1517 S Meadowview Avenue, Springfield, MO 65804
5beds
2,850sqft
Single Family Residence
Built in 1977
8,712 Square Feet Lot
$329,500 Zestimate®
$--/sqft
$2,188 Estimated rent
Home value
$329,500
$313,000 - $349,000
$2,188/mo
Zestimate® history
Loading...
Owner options
Explore your selling options
What's special
Amazing 5 bedroom, 3 bathroom home located in the heart of Springfield! Walk into the front door of this home and immediately feel the warmth of the open living room. There is a beautiful rock gas fireplace perfect for entertaining! All of the carpet in the home has been replaced and the house has been repainted. The kitchen has ample cabinet space and is attached to a huge fully enclosed sunroom with a ton of natural lights from the large picture windows! The master bedroom and en-suite bathroom features a huge walk-in closet, stand-up shower and jetted tub. Downstairs features 2 non-conforming bedrooms, plenty of space for an exercise area or gaming area and a second living room, plus a third bathroom! The backyard is huge, fully fenced and there are no neighbors behind you! On the other side of the fence is a very popular disc golf course so just walk out your backdoor and go play! This home is so spacious and has so much to offer. Call today for your showing!
Zillow last checked: 8 hours ago
Listing updated: December 01, 2025 at 01:01pm
Listed by:
Revoir Real Estate Group 417-507-1313,
EXP Realty LLC
Bought with:
Revoir Real Estate Group, 2013030060
EXP Realty LLC
Source: SOMOMLS,MLS#: 60255542
Facts & features
Interior
Bedrooms & bathrooms
- Bedrooms: 5
- Bathrooms: 3
- Full bathrooms: 3
Heating
- Forced Air, Central, Fireplace(s), Natural Gas
Cooling
- Attic Fan, Ceiling Fan(s), Central Air
Appliances
- Included: Dishwasher, Free-Standing Electric Oven, Disposal
- Laundry: Main Level, W/D Hookup
Features
- Walk-In Closet(s), Walk-in Shower
- Flooring: Carpet, Tile, Laminate
- Basement: Finished,Full
- Attic: Partially Floored
- Has fireplace: Yes
- Fireplace features: Living Room, Gas, Rock, Glass Doors
Interior area
- Total structure area: 2,850
- Total interior livable area: 2,850 sqft
- Finished area above ground: 1,738
- Finished area below ground: 1,112
Property
Parking
- Total spaces: 2
- Parking features: Driveway, Garage Faces Front, Garage Door Opener
- Attached garage spaces: 2
- Has uncovered spaces: Yes
Features
- Levels: One
- Stories: 1
- Patio & porch: Patio
- Exterior features: Rain Gutters
- Has spa: Yes
- Spa features: Bath
- Fencing: Chain Link
Lot
- Size: 8,712 sqft
- Dimensions: 77 x 113
Details
- Additional structures: Outbuilding, Other, Shed(s)
- Parcel number: 881228301043
Construction
Type & style
- Home type: SingleFamily
- Architectural style: Traditional
- Property subtype: Single Family Residence
Materials
- Brick, Vinyl Siding
- Foundation: Crawl Space
- Roof: Composition
Condition
- Year built: 1977
Utilities & green energy
- Sewer: Public Sewer
- Water: Public
Community & neighborhood
Security
- Security features: Smoke Detector(s)
Location
- Region: Springfield
- Subdivision: Linwood Square
Other
Other facts
- Listing terms: Cash,VA Loan,FHA,Conventional
Price history
| Date | Event | Price |
|---|---|---|
| 12/27/2023 | Sold | -- |
Source: | ||
| 11/15/2023 | Pending sale | $299,900$105/sqft |
Source: | ||
| 11/1/2023 | Listed for sale | $299,900+106.8%$105/sqft |
Source: | ||
| 12/11/2015 | Sold | -- |
Source: Agent Provided | ||
| 11/23/2015 | Pending sale | $145,000$51/sqft |
Source: Keller Williams - Greater Springfield #60035782 | ||
Public tax history
| Year | Property taxes | Tax assessment |
|---|---|---|
| 2024 | $2,127 +0.6% | $39,650 |
| 2023 | $2,115 +9.8% | $39,650 +12.4% |
| 2022 | $1,927 +0% | $35,280 |
Find assessor info on the county website
Neighborhood: Oak Grove
Nearby schools
GreatSchools rating
- 8/10Pittman Elementary SchoolGrades: K-5Distance: 0.2 mi
- 9/10Hickory Hills Middle SchoolGrades: 6-8Distance: 4.6 mi
- 8/10Glendale High SchoolGrades: 9-12Distance: 1.7 mi
Schools provided by the listing agent
- Elementary: SGF-Pittman
- Middle: SGF-Hickory Hills
- High: SGF-Glendale
Source: SOMOMLS. This data may not be complete. We recommend contacting the local school district to confirm school assignments for this home.

