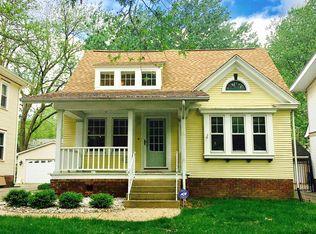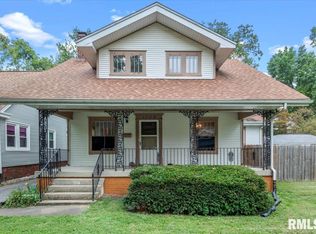Sold for $199,900 on 10/13/23
$199,900
1517 S Lincoln Ave, Springfield, IL 62704
3beds
2,325sqft
Single Family Residence, Residential
Built in ----
6,940 Square Feet Lot
$216,800 Zestimate®
$86/sqft
$2,173 Estimated rent
Home value
$216,800
$206,000 - $230,000
$2,173/mo
Zestimate® history
Loading...
Owner options
Explore your selling options
What's special
One block south of Washington Park on charming Lincoln Avenue. Just move in and relax on the beautiful large front porch or spacious backyard with alley access. This classic-2 story home has hardwood floors and tons of character. This home has been lovingly maintained with loads of updates; 2 2-car garages and driveway in 2012, HVAC & AC in 2014, and services in 8/23, The new water heater was installed on 9/5. Roof in 2012, Hardwood floors refinished in 2015, and more…..
Zillow last checked: 8 hours ago
Listing updated: October 14, 2023 at 01:20pm
Listed by:
James J Skeeters Mobl:217-971-6775,
Keller Williams Capital
Bought with:
Kim Wenda, 475126447
RE/MAX Professionals
Source: RMLS Alliance,MLS#: CA1024261 Originating MLS: Capital Area Association of Realtors
Originating MLS: Capital Area Association of Realtors

Facts & features
Interior
Bedrooms & bathrooms
- Bedrooms: 3
- Bathrooms: 2
- Full bathrooms: 1
- 1/2 bathrooms: 1
Bedroom 1
- Level: Upper
- Dimensions: 23ft 0in x 12ft 0in
Bedroom 2
- Level: Upper
- Dimensions: 9ft 2in x 12ft 8in
Bedroom 3
- Level: Upper
- Dimensions: 9ft 0in x 15ft 64in
Other
- Level: Main
- Dimensions: 12ft 0in x 11ft 87in
Other
- Level: Main
- Dimensions: 7ft 61in x 6ft 0in
Other
- Area: 217
Kitchen
- Level: Main
- Dimensions: 23ft 18in x 9ft 15in
Laundry
- Level: Lower
- Dimensions: 7ft 5in x 12ft 4in
Living room
- Level: Main
- Dimensions: 14ft 61in x 13ft 35in
Main level
- Area: 1054
Upper level
- Area: 1054
Heating
- Forced Air
Cooling
- Central Air
Appliances
- Included: Disposal, Range, Refrigerator, Gas Water Heater
Features
- Ceiling Fan(s)
- Windows: Replacement Windows, Window Treatments
- Basement: Partially Finished
- Number of fireplaces: 1
- Fireplace features: Wood Burning
Interior area
- Total structure area: 2,108
- Total interior livable area: 2,325 sqft
Property
Parking
- Total spaces: 2
- Parking features: Detached, Shared Driveway
- Garage spaces: 2
- Has uncovered spaces: Yes
Features
- Levels: Two
- Patio & porch: Patio
Lot
- Size: 6,940 sqft
- Dimensions: 40 x 173.5
- Features: Other
Details
- Parcel number: 22050207028
Construction
Type & style
- Home type: SingleFamily
- Property subtype: Single Family Residence, Residential
Materials
- Pole Frame, Wood Siding
- Foundation: Block
- Roof: Shingle
Condition
- New construction: No
Utilities & green energy
- Sewer: Public Sewer
- Water: Public
Community & neighborhood
Location
- Region: Springfield
- Subdivision: None
Price history
| Date | Event | Price |
|---|---|---|
| 10/13/2023 | Sold | $199,900$86/sqft |
Source: | ||
| 9/12/2023 | Pending sale | $199,900$86/sqft |
Source: | ||
| 8/30/2023 | Listed for sale | $199,900$86/sqft |
Source: | ||
Public tax history
| Year | Property taxes | Tax assessment |
|---|---|---|
| 2024 | $4,109 -4.9% | $54,914 +9.5% |
| 2023 | $4,318 +2.1% | $50,159 +6.3% |
| 2022 | $4,229 +3.4% | $47,197 +3.9% |
Find assessor info on the county website
Neighborhood: 62704
Nearby schools
GreatSchools rating
- 5/10Butler Elementary SchoolGrades: K-5Distance: 0.3 mi
- 3/10Benjamin Franklin Middle SchoolGrades: 6-8Distance: 0.7 mi
- 7/10Springfield High SchoolGrades: 9-12Distance: 1.3 mi

Get pre-qualified for a loan
At Zillow Home Loans, we can pre-qualify you in as little as 5 minutes with no impact to your credit score.An equal housing lender. NMLS #10287.

