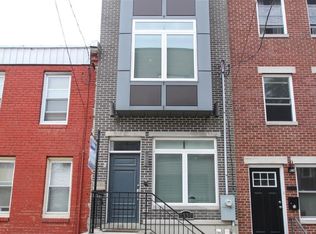Welcome to 1517 S. Colorado, a modern, custom-built 3+ story, new construction 4-bedroom 3-full bath home with quality wood floors and high ceilings.
The top floor suite includes a light filled bedroom, walk in closet, and a private bath with a sleek soaking tub and oversized shower tiled floor to ceiling. A pilot house with wet bar leads you out to a full rooftop deck with lighting. Enjoy unparalled views of Center City. On the second floor there are 2 bedrooms on separate wings of the home. A large bathroom with double sinks separates the two bedrooms. Both bedrooms offers space, closet and natural light. On the first floor is a large open floor plan that includes a living area, dining area and full kitchen. The kitchen has a large breakfast island, ample cabinet storage and a chef's kitchen with stainless steel appliances. This floor leads to a sunlit outdoor space with a private garden. The main level leads down to a bonus 2nd living area, private bedroom/office /workout room, full bathroom, laundry area and a utility/storage closet.
This home is close to several parks including Chew and Columbus Square, numerous restaurants and coffee shops, Sardine Bar, Sprouts, Aldi, Target, shopping districts and access to bike paths that connect through the City. Easy access to Center City, 676/76, NJ Bridges and public transportation. Schedule your showing today.
Price does NOT include utilities. All utilities are paid directly by tenant
House can come furnished if desired
House for rent
Accepts Zillow applications
$2,900/mo
1517 S Colorado St, Philadelphia, PA 19146
4beds
1,750sqft
Price may not include required fees and charges.
Single family residence
Available Sun Jul 13 2025
No pets
Central air
In unit laundry
-- Parking
Forced air
What's special
Open floor planPrivate gardenLaundry areaRooftop deckNatural lightHigh ceilingsBreakfast island
- 1 day
- on Zillow |
- -- |
- -- |
Travel times
Facts & features
Interior
Bedrooms & bathrooms
- Bedrooms: 4
- Bathrooms: 3
- Full bathrooms: 3
Heating
- Forced Air
Cooling
- Central Air
Appliances
- Included: Dishwasher, Dryer, Freezer, Microwave, Oven, Refrigerator, Washer
- Laundry: In Unit
Features
- Walk In Closet
- Flooring: Hardwood
- Furnished: Yes
Interior area
- Total interior livable area: 1,750 sqft
Property
Parking
- Details: Contact manager
Features
- Exterior features: Heating system: Forced Air, Walk In Closet
Details
- Parcel number: 365218200
Construction
Type & style
- Home type: SingleFamily
- Property subtype: Single Family Residence
Community & HOA
Location
- Region: Philadelphia
Financial & listing details
- Lease term: 1 Year
Price history
| Date | Event | Price |
|---|---|---|
| 6/17/2025 | Listed for rent | $2,900$2/sqft |
Source: Zillow Rentals | ||
| 5/17/2017 | Sold | $403,199+0.8%$230/sqft |
Source: Public Record | ||
| 2/24/2017 | Listed for sale | $400,000$229/sqft |
Source: Coldwell Banker Preferred - Center City #6884741 | ||
| 2/24/2017 | Pending sale | $400,000$229/sqft |
Source: Coldwell Banker Preferred - Center City #6884741 | ||
| 11/2/2016 | Listed for sale | $400,000+788.9%$229/sqft |
Source: Coldwell Banker Preferred - Center City #6884741 | ||
![[object Object]](https://photos.zillowstatic.com/fp/a222e0823a95528ee6b2c6542f54978f-p_i.jpg)
