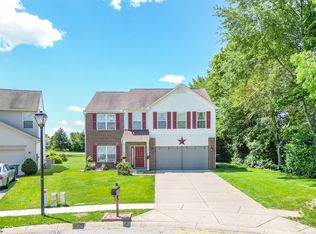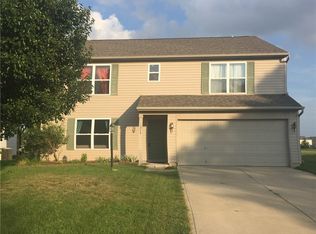Sold
$252,000
1517 Round Lake Rd, Greenwood, IN 46143
3beds
1,748sqft
Residential, Single Family Residence
Built in 2004
0.25 Acres Lot
$266,500 Zestimate®
$144/sqft
$1,829 Estimated rent
Home value
$266,500
$253,000 - $280,000
$1,829/mo
Zestimate® history
Loading...
Owner options
Explore your selling options
What's special
Welcome to this meticulously maintained 2004-built home in Greenwood! With 3 bedrooms, 2.5 baths, and a versatile loft. The lush landscaping, lovingly curated with perennials, creates a serene atmosphere. Conveniently located near I-65 and Greenwood's attractions, this home stands out with an oversized backyard on a rare cul-de-sac lot, shared by only two neighbors. Experience comfort, style, and privacy in this original owner's home. Seller would consider a 2-1 buydown for a buyer to use.
Zillow last checked: 8 hours ago
Listing updated: February 23, 2024 at 11:16am
Listing Provided by:
Angi Oakes 317-514-4695,
Berkshire Hathaway Home
Bought with:
Jobea Trefny
Carpenter, REALTORS®
Source: MIBOR as distributed by MLS GRID,MLS#: 21943993
Facts & features
Interior
Bedrooms & bathrooms
- Bedrooms: 3
- Bathrooms: 3
- Full bathrooms: 2
- 1/2 bathrooms: 1
- Main level bathrooms: 1
Primary bedroom
- Features: Carpet
- Level: Upper
- Area: 208 Square Feet
- Dimensions: 16x13
Bedroom 2
- Features: Carpet
- Level: Upper
- Area: 110 Square Feet
- Dimensions: 10x11
Bedroom 3
- Features: Carpet
- Level: Upper
- Area: 115 Square Feet
- Dimensions: 10x11.5
Other
- Features: Vinyl
- Level: Upper
- Area: 27.5 Square Feet
- Dimensions: 5x5.5
Breakfast room
- Features: Vinyl
- Level: Main
- Area: 110 Square Feet
- Dimensions: 10x11
Kitchen
- Features: Vinyl
- Level: Main
- Area: 147 Square Feet
- Dimensions: 10.5x14
Living room
- Features: Carpet
- Level: Main
- Area: 304 Square Feet
- Dimensions: 19x16
Loft
- Features: Carpet
- Level: Upper
- Area: 105 Square Feet
- Dimensions: 7x15
Heating
- Forced Air
Cooling
- Has cooling: Yes
Appliances
- Included: Dishwasher, Disposal, Electric Oven, Range Hood, Refrigerator, Water Heater
Features
- Attic Access, High Speed Internet, Pantry
- Windows: Windows Vinyl, Wood Work Painted
- Has basement: No
- Attic: Access Only
Interior area
- Total structure area: 1,748
- Total interior livable area: 1,748 sqft
- Finished area below ground: 0
Property
Parking
- Total spaces: 2
- Parking features: Attached, Concrete, Garage Door Opener
- Attached garage spaces: 2
- Details: Garage Parking Other(Keyless Entry)
Features
- Levels: Two
- Stories: 2
- Patio & porch: Covered, Patio
Lot
- Size: 0.25 Acres
- Features: Cul-De-Sac, Sidewalks, Suburb, Mature Trees
Details
- Parcel number: 410504043145000025
- Special conditions: None
- Horse amenities: None
Construction
Type & style
- Home type: SingleFamily
- Architectural style: Traditional
- Property subtype: Residential, Single Family Residence
Materials
- Vinyl Siding
- Foundation: Slab
Condition
- New construction: No
- Year built: 2004
Utilities & green energy
- Electric: 200+ Amp Service
- Water: Municipal/City
- Utilities for property: Sewer Connected, Water Connected
Community & neighborhood
Community
- Community features: Playground
Location
- Region: Greenwood
- Subdivision: Villages At Grassy Creek
HOA & financial
HOA
- Has HOA: Yes
- HOA fee: $200 annually
- Amenities included: Management, Picnic Area, Playground, Pond Year Round
- Services included: Association Home Owners, Entrance Common, Insurance, Maintenance, ParkPlayground, Management, Resident Manager
- Association phone: 765-742-6390
Price history
| Date | Event | Price |
|---|---|---|
| 2/21/2024 | Sold | $252,000-6.4%$144/sqft |
Source: | ||
| 1/19/2024 | Pending sale | $269,200$154/sqft |
Source: | ||
| 1/18/2024 | Price change | $269,2000%$154/sqft |
Source: | ||
| 1/11/2024 | Price change | $269,3000%$154/sqft |
Source: | ||
| 12/20/2023 | Price change | $269,4000%$154/sqft |
Source: | ||
Public tax history
| Year | Property taxes | Tax assessment |
|---|---|---|
| 2024 | $1,251 +2% | $224,300 +2% |
| 2023 | $1,227 +2% | $219,900 +9.5% |
| 2022 | $1,203 +2% | $200,900 +24.8% |
Find assessor info on the county website
Neighborhood: 46143
Nearby schools
GreatSchools rating
- 6/10Grassy Creek Elementary SchoolGrades: PK-5Distance: 0.9 mi
- 7/10Clark Pleasant Middle SchoolGrades: 6-8Distance: 1.2 mi
- 5/10Whiteland Community High SchoolGrades: 9-12Distance: 3.1 mi
Schools provided by the listing agent
- Middle: Clark Pleasant Middle School
- High: Whiteland Community High School
Source: MIBOR as distributed by MLS GRID. This data may not be complete. We recommend contacting the local school district to confirm school assignments for this home.
Get a cash offer in 3 minutes
Find out how much your home could sell for in as little as 3 minutes with a no-obligation cash offer.
Estimated market value$266,500
Get a cash offer in 3 minutes
Find out how much your home could sell for in as little as 3 minutes with a no-obligation cash offer.
Estimated market value
$266,500

