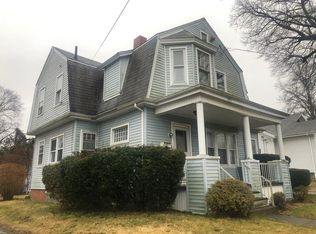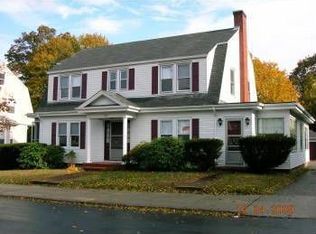THIS HOME HAS PERSONALITY! Located in a sought after neighborhood, noticeably crafted stonework and unique details, spacious home features 4 Bedrooms, 2 Full & 1 half bathrooms, convenient rear mud room, neutral u-shaped kitchen with plenty of space for sitting area, open dining room overlooking side patio, lengthy living room hosts a brick fireplace with built-in shelving, separate study room and potential 5th bedroom, hardwoods waiting to be revealed, sizeable yard with two stall garage. Updates include: newer boiler, 200 amp service, windows, central air, roof & siding. A little vision, a little capital, and slight more work will make this a Highlands gem!
This property is off market, which means it's not currently listed for sale or rent on Zillow. This may be different from what's available on other websites or public sources.

