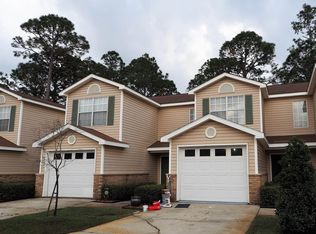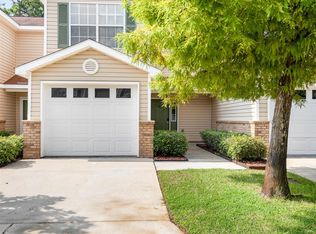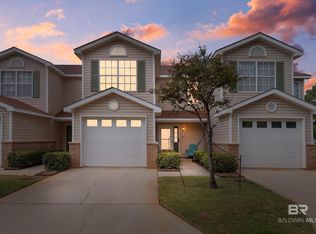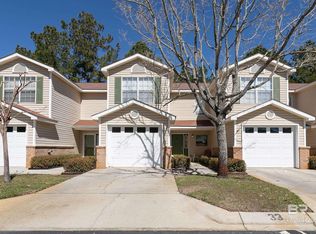Closed
$299,000
1517 Regency Rd, Gulf Shores, AL 36542
3beds
1,424sqft
Townhouse, Residential
Built in 2007
-- sqft lot
$-- Zestimate®
$210/sqft
$1,942 Estimated rent
Home value
Not available
Estimated sales range
Not available
$1,942/mo
Zestimate® history
Loading...
Owner options
Explore your selling options
What's special
Located one mile from the beaches of Gulf Shores is this updated 3 bed 2 ½ bath Condo located in Regency Club Gulf Shores, AL! Tiled foyer and bathrooms with beautiful hardwood floors throughout the home. FULL Size Washer & Dryer, Custom cabinets in the kitchen and a gorgeous fireplace in the Living/Dining room with Substantial Storage to keep your home organized! Enjoy the jetted tub in the Primary Bedroom after your workout at the fitness center or a long day at the beach. Take advantage of the Single Car Garage and Expanded patio, and soak up the rays at the Pool! This is a MUST SEE!
Zillow last checked: 8 hours ago
Listing updated: April 25, 2024 at 08:56am
Listed by:
Chaunette McKinney 251-622-8588,
Bellator Real Estate, LLC Beck
Bought with:
Donna Fitts
RE/MAX of Orange Beach
Source: Baldwin Realtors,MLS#: 359908
Facts & features
Interior
Bedrooms & bathrooms
- Bedrooms: 3
- Bathrooms: 3
- Full bathrooms: 2
- 1/2 bathrooms: 1
Primary bedroom
- Features: Walk-In Closet(s)
- Level: Second
- Area: 150
- Dimensions: 10 x 15
Bedroom 2
- Level: Second
- Area: 120
- Dimensions: 10 x 12
Bedroom 3
- Level: Second
- Area: 120
- Dimensions: 10 x 12
Primary bathroom
- Features: Jetted Tub
Kitchen
- Level: Main
- Area: 50
- Dimensions: 5 x 10
Heating
- Electric, Central
Appliances
- Included: Dishwasher, Disposal, Microwave, Refrigerator w/Ice Maker, Cooktop
Features
- Ceiling Fan(s)
- Flooring: Tile, Wood
- Has basement: No
- Number of fireplaces: 1
Interior area
- Total structure area: 1,424
- Total interior livable area: 1,424 sqft
Property
Parking
- Total spaces: 1
- Parking features: Attached, Garage
- Has attached garage: Yes
- Covered spaces: 1
Features
- Levels: Two
- Patio & porch: Patio
- Pool features: Community, Association
- Has spa: Yes
- Has view: Yes
- View description: None
- Waterfront features: No Waterfront
- Body of water: Not in Baldwin
Lot
- Features: See Remarks
Details
- Parcel number: 6604181000001.001943
- Zoning description: Single Family Residence
Construction
Type & style
- Home type: Townhouse
- Property subtype: Townhouse, Residential
- Attached to another structure: Yes
Materials
- Vinyl Siding
- Foundation: Slab
- Roof: Composition
Condition
- Resale
- New construction: No
- Year built: 2007
Utilities & green energy
- Electric: Baldwin EMC
- Utilities for property: Gulf Shores Utilities
Community & neighborhood
Security
- Security features: Fire Sprinkler System
Community
- Community features: Condo 2-Bdrms in Complex, Condo 3-Bdrms in Complex, Fitness Center, Internet, Landscaping, Pool
Location
- Region: Gulf Shores
- Subdivision: Regency Club
HOA & financial
HOA
- Has HOA: Yes
- HOA fee: $375 monthly
- Services included: Association Management, Cable TV, Maintenance Grounds, Pest Control, Pool
Other
Other facts
- Price range: $299K - $299K
- Ownership: Whole/Full
Price history
| Date | Event | Price |
|---|---|---|
| 4/22/2024 | Sold | $299,000+24.6%$210/sqft |
Source: | ||
| 10/29/2021 | Sold | $240,000+29.1%$169/sqft |
Source: Public Record Report a problem | ||
| 2/28/2020 | Sold | $185,900+21.5%$131/sqft |
Source: Agent Provided Report a problem | ||
| 5/21/2019 | Sold | $153,000-4.3%$107/sqft |
Source: Public Record Report a problem | ||
| 10/19/2018 | Sold | $159,900+8%$112/sqft |
Source: Agent Provided Report a problem | ||
Public tax history
| Year | Property taxes | Tax assessment |
|---|---|---|
| 2025 | -- | -- |
| 2024 | -- | -- |
| 2023 | -- | -- |
Find assessor info on the county website
Neighborhood: 36542
Nearby schools
GreatSchools rating
- 9/10Gulf Shores Elementary SchoolGrades: PK-5Distance: 1.3 mi
- 10/10Gulf Shores Middle SchoolGrades: 6-8Distance: 1.4 mi
- 7/10Gulf Shores High SchoolGrades: 9-12Distance: 1.5 mi
Schools provided by the listing agent
- Elementary: Gulf Shores Elementary
- Middle: Gulf Shores Middle
- High: Gulf Shores High
Source: Baldwin Realtors. This data may not be complete. We recommend contacting the local school district to confirm school assignments for this home.

Get pre-qualified for a loan
At Zillow Home Loans, we can pre-qualify you in as little as 5 minutes with no impact to your credit score.An equal housing lender. NMLS #10287.



