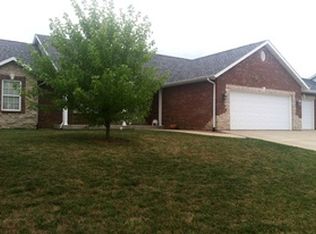Youll fall in love with the space & flow of this beautiful home-the fantastic curb appeal is just the beginning! Upon entry, youre greeted with beautiful flooring & living room with vaulted ceiling that opens to kitchen. Kitchen offers staggered cabinets, breakfast bar, new lighting, and STST appliances. Also the main floor laundry room with plenty of space for folding will be sure to impress! Down the hall the master suite w/walk in closet & spacious master bath offers dual sink & large shower. 2 additional beds & hall bath round out main floor. Downstairs you will immediately fall in love with the finished space PERFECT for entertaining! The walk out basement includes lots of cabinets, refrigerator (that stays) living & dining space, 4th bed, & full bath AND additional bonus room for whatever you wish. The backyard will be sure to offer lots of fun -enjoy sunsets from the composite, covered deck or patio. AND -a 3 car garage this home is sure to check all the boxes!
This property is off market, which means it's not currently listed for sale or rent on Zillow. This may be different from what's available on other websites or public sources.

