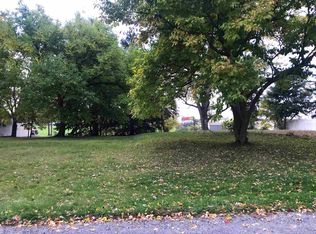Looking for a home with NO RESTRICTIONS and close to everything? Look no further! Don't miss this charming 3 bedroom 1 ½ bath home on .45 acres. WOW, THE DETACHED, INSULATED, 4 CAR GARAGE is amazing for all of your shop or storage needs! You'll love the kitchen which features a breakfast bar, lots of cabinet space and all of the appliances stay. The living room is spacious and features hard wood flooring. You'll like the additional space in the unfinished basement which has several storage cabinets. Enjoy entertaining in the awesome backyard which features a deck, a storage shed and fruit trees. Don't miss your chance to see this property!
This property is off market, which means it's not currently listed for sale or rent on Zillow. This may be different from what's available on other websites or public sources.
