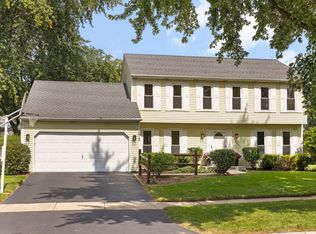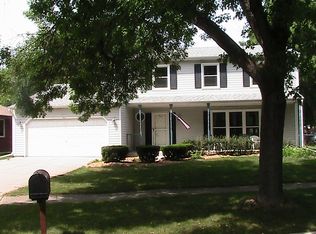Closed
$505,000
1517 Preston Rd, Naperville, IL 60563
4beds
1,924sqft
Single Family Residence
Built in 1978
-- sqft lot
$558,400 Zestimate®
$262/sqft
$3,251 Estimated rent
Home value
$558,400
$525,000 - $597,000
$3,251/mo
Zestimate® history
Loading...
Owner options
Explore your selling options
What's special
North Naperville Location in Sought after Brookdale Pool Community. This property is conveniently situated near downtown, both commuter train stations, and I-88. The house features 4 bedrooms with ample closet space. The completely updated full bath includes a soaking tub and the Primary Bedroom offers a Full Bath and wall of closets. The kitchen boasts maple cabinets, newer marble countertops, a farmhouse sink, and updated appliances including a double oven. The kitchen is spacious with abundant counter space and a pantry. A Pella Sliding Glass Door off the kitchen eating area offers easy access to the fully fenced backyard. Cozy up this fall to the wood-burning fireplace with a gas starter in the spacious family room. Enjoy serene views of the backyard through the large window. The partially finished basement includes a separate laundry area with concrete crawl and a Radon Mitigation System. Located just 2 blocks away from the swim and tennis club. Highly acclaimed IPSD 204 schools; Metea High School, Hill Middle School & Brookdale Elementary. You can easily walk to the elementary and middle schools. The seller is an IL-Licensed Realtor
Zillow last checked: 8 hours ago
Listing updated: April 03, 2025 at 01:30am
Listing courtesy of:
Vickie Schoenfeld 630-842-3401,
Baird & Warner,
Julia Corkey 630-418-1800,
Baird & Warner
Bought with:
Eadie McMahon
Baird & Warner
Source: MRED as distributed by MLS GRID,MLS#: 12177403
Facts & features
Interior
Bedrooms & bathrooms
- Bedrooms: 4
- Bathrooms: 3
- Full bathrooms: 2
- 1/2 bathrooms: 1
Primary bedroom
- Features: Flooring (Carpet), Bathroom (Full)
- Level: Second
- Area: 176 Square Feet
- Dimensions: 16X11
Bedroom 2
- Features: Flooring (Carpet)
- Level: Second
- Area: 135 Square Feet
- Dimensions: 15X9
Bedroom 3
- Features: Flooring (Carpet)
- Level: Second
- Area: 110 Square Feet
- Dimensions: 11X10
Bedroom 4
- Features: Flooring (Carpet)
- Level: Second
- Area: 108 Square Feet
- Dimensions: 12X9
Dining room
- Features: Flooring (Carpet)
- Level: Main
- Area: 110 Square Feet
- Dimensions: 11X10
Family room
- Features: Flooring (Carpet)
- Level: Main
- Area: 240 Square Feet
- Dimensions: 20X12
Kitchen
- Features: Kitchen (Eating Area-Table Space), Flooring (Wood Laminate)
- Level: Main
- Area: 228 Square Feet
- Dimensions: 19X12
Living room
- Features: Flooring (Carpet), Window Treatments (Blinds)
- Level: Main
- Area: 247 Square Feet
- Dimensions: 19X13
Heating
- Natural Gas
Cooling
- Central Air
Appliances
- Included: Double Oven, Range, Microwave, Dishwasher, Refrigerator, Washer, Dryer, Disposal, Gas Cooktop, Gas Oven
- Laundry: Gas Dryer Hookup, Sink
Features
- Separate Dining Room
- Flooring: Laminate
- Basement: Partially Finished,Crawl Space,Partial
- Number of fireplaces: 1
- Fireplace features: Wood Burning, Gas Starter, Family Room
Interior area
- Total structure area: 0
- Total interior livable area: 1,924 sqft
Property
Parking
- Total spaces: 2
- Parking features: Concrete, Garage Door Opener, On Site, Attached, Garage
- Attached garage spaces: 2
- Has uncovered spaces: Yes
Accessibility
- Accessibility features: No Disability Access
Features
- Stories: 2
Lot
- Dimensions: 125 X 70 X 155 X 71
Details
- Parcel number: 0710405057
- Special conditions: None
Construction
Type & style
- Home type: SingleFamily
- Architectural style: Traditional
- Property subtype: Single Family Residence
Materials
- Aluminum Siding, Vinyl Siding, Steel Siding, Brick
Condition
- New construction: No
- Year built: 1978
Utilities & green energy
- Electric: Circuit Breakers
- Sewer: Public Sewer
- Water: Lake Michigan
Community & neighborhood
Community
- Community features: Park, Pool, Tennis Court(s), Lake, Curbs, Sidewalks, Street Lights, Street Paved
Location
- Region: Naperville
- Subdivision: Brookdale
Other
Other facts
- Listing terms: FHA
- Ownership: Fee Simple
Price history
| Date | Event | Price |
|---|---|---|
| 4/1/2025 | Sold | $505,000-1.9%$262/sqft |
Source: | ||
| 1/30/2025 | Contingent | $515,000$268/sqft |
Source: | ||
| 10/17/2024 | Price change | $515,000-1.9%$268/sqft |
Source: | ||
| 10/4/2024 | Listed for sale | $525,000-4.5%$273/sqft |
Source: | ||
| 9/27/2024 | Listing removed | $549,900$286/sqft |
Source: | ||
Public tax history
| Year | Property taxes | Tax assessment |
|---|---|---|
| 2024 | $9,676 +3.9% | $155,016 +11.3% |
| 2023 | $9,313 +5% | $139,290 +7.4% |
| 2022 | $8,867 +3.1% | $129,740 +3.7% |
Find assessor info on the county website
Neighborhood: Brookdale
Nearby schools
GreatSchools rating
- 7/10Brookdale Elementary SchoolGrades: K-5Distance: 0.4 mi
- 7/10Thayer J Hill Middle SchoolGrades: 6-8Distance: 0.6 mi
- 10/10Metea Valley High SchoolGrades: 9-12Distance: 2.6 mi
Schools provided by the listing agent
- Elementary: Brookdale Elementary School
- Middle: Hill Middle School
- High: Metea Valley High School
- District: 204
Source: MRED as distributed by MLS GRID. This data may not be complete. We recommend contacting the local school district to confirm school assignments for this home.

Get pre-qualified for a loan
At Zillow Home Loans, we can pre-qualify you in as little as 5 minutes with no impact to your credit score.An equal housing lender. NMLS #10287.
Sell for more on Zillow
Get a free Zillow Showcase℠ listing and you could sell for .
$558,400
2% more+ $11,168
With Zillow Showcase(estimated)
$569,568
