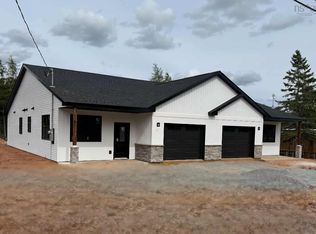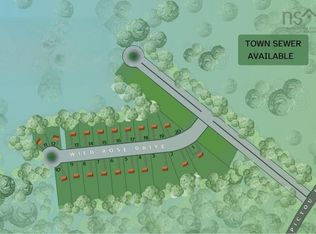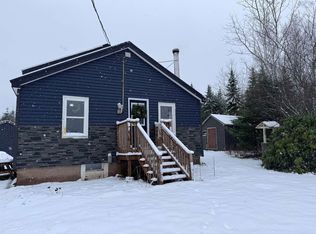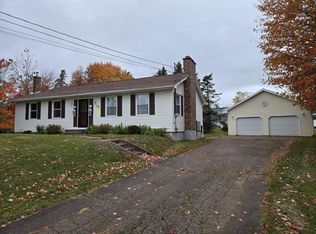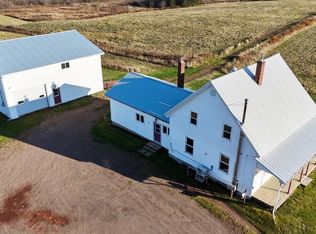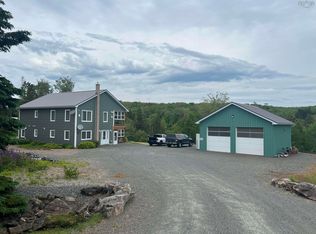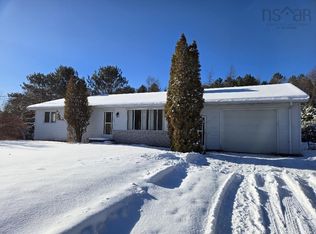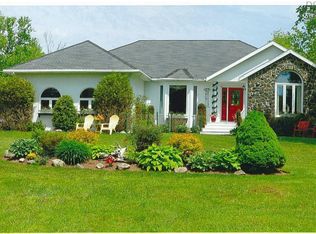1517 Pictou Rd E, Colchester, NS B6L 2N6
What's special
- 154 days |
- 30 |
- 1 |
Zillow last checked: 8 hours ago
Listing updated: December 01, 2025 at 10:01am
Nancy Messom,
RE/MAX Fairlane Realty Brokerage
Facts & features
Interior
Bedrooms & bathrooms
- Bedrooms: 4
- Bathrooms: 2
- Full bathrooms: 1
- 1/2 bathrooms: 1
- Main level bathrooms: 2
- Main level bedrooms: 1
Bedroom
- Level: Second
- Area: 101.79
- Dimensions: 11.7 x 8.7
Bedroom 1
- Level: Second
Bedroom 2
- Level: Second
- Area: 77.22
- Dimensions: 9.9 x 7.8
Bedroom 3
- Level: Main
Bathroom
- Level: Main
- Area: 31.65
- Dimensions: 4.11 x 7.7
Bathroom 1
- Level: Second
- Area: 30.34
- Dimensions: 4.1 x 7.4
Bathroom 2
- Level: Main
Dining room
- Level: Main
- Area: 124.26
- Dimensions: 11.4 x 10.9
Kitchen
- Level: Main
- Area: 142.5
- Dimensions: 11.4 x 12.5
Living room
- Level: Main
- Area: 163.8
- Dimensions: 11.7 x 14
Heating
- Baseboard, Heat Pump -Ductless, Stove
Cooling
- Ductless
Appliances
- Included: Electric Range, Dishwasher, Dryer - Electric, Washer, Range Hood, Refrigerator, Water Softener
- Laundry: Laundry Room
Features
- High Speed Internet
- Flooring: Carpet, Laminate, Vinyl
- Basement: None
- Has fireplace: Yes
- Fireplace features: Wood Burning Stove, Wood Burning
Interior area
- Total structure area: 2,506
- Total interior livable area: 2,506 sqft
- Finished area above ground: 2,506
Property
Parking
- Parking features: Attached, Detached, Heated Garage, Wired, Circular Driveway, Gravel, Parking Spaces(s)
- Has attached garage: Yes
- Has uncovered spaces: Yes
- Details: Parking Details(Multiple), Garage Details(Attached 14x26, Detached 30x36, Detached 20x24, Duplex 45x32.6)
Features
- Levels: 2 Storey
- Stories: 2
- Pool features: In Ground
- Has spa: Yes
- Spa features: Heated
- Waterfront features: Stream/Pond
Lot
- Size: 2.32 Acres
- Features: Cleared, Landscaped, 3 to 9.99 Acres
Details
- Additional structures: Shed(s)
- Parcel number: 20228078
- Zoning: RG
- Other equipment: No Rental Equipment
Construction
Type & style
- Home type: SingleFamily
- Property subtype: Single Family Residence
Materials
- Brick, Vinyl Siding
- Foundation: Slab
- Roof: Asphalt
Condition
- New construction: No
- Year built: 1987
Utilities & green energy
- Sewer: Septic Tank
- Water: Drilled Well, Dug, Well
- Utilities for property: Cable Connected, Electricity Connected, Electric
Community & HOA
Community
- Features: Golf, Park, Playground, Recreation Center, School Bus Service, Shopping, Ski Hill, Place of Worship
Location
- Region: Colchester
Financial & listing details
- Price per square foot: C$267/sqft
- Price range: C$669.9K - C$669.9K
- Date on market: 7/15/2025
- Inclusions: 2 Fridges, 2 Stoves, Dishwasher, Washer & Dryer, Microwave Range Hood, Hot Tub, Propane Heater, Air Compressor In Garage
- Exclusions: 8 Cords Of Wood
- Ownership: Freehold
- Electric utility on property: Yes
(902) 890-0025
By pressing Contact Agent, you agree that the real estate professional identified above may call/text you about your search, which may involve use of automated means and pre-recorded/artificial voices. You don't need to consent as a condition of buying any property, goods, or services. Message/data rates may apply. You also agree to our Terms of Use. Zillow does not endorse any real estate professionals. We may share information about your recent and future site activity with your agent to help them understand what you're looking for in a home.
Price history
Price history
| Date | Event | Price |
|---|---|---|
| 10/31/2025 | Price change | C$669,900-2.9%C$267/sqft |
Source: | ||
| 10/21/2025 | Listed for sale | C$689,900C$275/sqft |
Source: | ||
| 10/15/2025 | Contingent | C$689,900C$275/sqft |
Source: | ||
| 9/24/2025 | Price change | C$689,900-8%C$275/sqft |
Source: | ||
| 8/28/2025 | Price change | C$749,900-10.2%C$299/sqft |
Source: | ||
Public tax history
Public tax history
Tax history is unavailable.Climate risks
Neighborhood: B6L
Nearby schools
GreatSchools rating
No schools nearby
We couldn't find any schools near this home.
Schools provided by the listing agent
- Elementary: Valley Elementary School
- Middle: Redcliff Middle School
- High: Cobequid Educational Centre
Source: NSAR. This data may not be complete. We recommend contacting the local school district to confirm school assignments for this home.
- Loading
