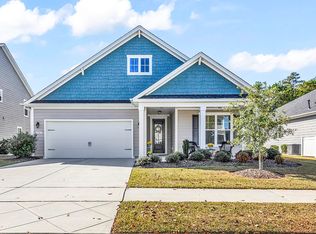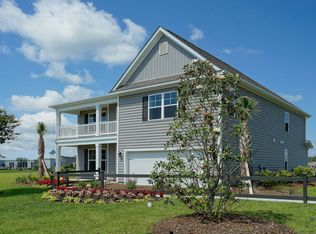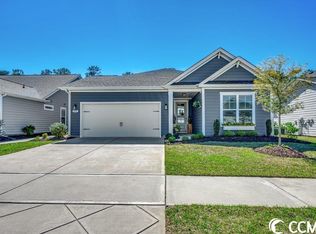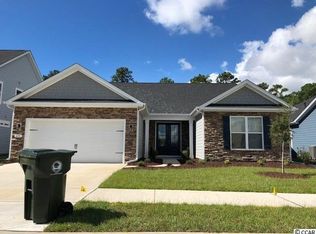Sold for $729,000
$729,000
1517 Parish Way, Myrtle Beach, SC 29577
4beds
3,315sqft
Single Family Residence
Built in 2018
6,969.6 Square Feet Lot
$715,900 Zestimate®
$220/sqft
$3,000 Estimated rent
Home value
$715,900
$680,000 - $752,000
$3,000/mo
Zestimate® history
Loading...
Owner options
Explore your selling options
What's special
Step into luxury with this exquisite 4-bedroom, 3-bathroom home that has it all, including your very own private swimming pool!!! See the included Video Tour for a virtual walkthrough. As you enter the foyer, you will immediately notice the details in the upgraded molding on the ceilings and board and batten walls. Here you will find a spacious office with french doors providing a productive workspace. Functional features abound, from the butler’s pantry to the large walk-in pantry. The shaker style kitchen cabinets feature soft close doors and drawers. Quartz countertops enhance the kitchen’s charm, complete with stainless steel appliances including a gas range and a large 8ft island. This open floor concept invites you in, with custom plantation shutters, upgraded moldings and shiplap details adding a touch of elegance. Downstairs features one bedroom, a full bath and custom built-in storage in the mudroom. The large loft offers versatile areas for relaxation and entertainment. Unwind in the sitting area off the master bedroom or pamper yourself in master bathroom featuring an 8ft walk-in tile shower and dual vanity sinks. The third floor includes an all-in-one exercise machine which is a convenient way to work out without needing to leave your home. This space can also be utilized as a bonus room or an additional bedroom. Here you will also find the convenience of a walk-up attic for extra storage. Outside, enjoy the screen porch, paver patio and fenced in yard perfect for outdoor gatherings. The in-ground saltwater pool is surrounded by palm trees and lush landscaping front to back providing a true oasis. The extended garage is finished with epoxy floors and offers ample storage. Sold partially furnished, ask your agent for a list of conveyance. This home is a masterpiece of comfort and style, designed for gracious living and unforgettable moments. Westlake is a natural gas community located in the prestigious Market Common. Low HOA fees include a resort style community pool, lazy river and a clubhouse with a fitness center. This home is just a golf cart ride to the beach with a walking trail/bike path behind this home that leads to the Myrtle Beach State Park. Market Common is close to Myrtle Beach International Airport. Featuring restaurants, shopping, amazing athletic fields, large sparkling lakes and the pickleball courts at the Crabtree Memorial Gym. So, if comfort and location are on the top of your list, this is the right home for you! All information is deemed reliable but not guaranteed. Buyer is responsible for verification.
Zillow last checked: 8 hours ago
Listing updated: October 02, 2023 at 07:34am
Listed by:
Joshua Knight 843-995-0276,
Coastal Tides Realty
Bought with:
Matthew M Branson, 129594
Century 21 The Harrelson Group
Source: CCAR,MLS#: 2315882
Facts & features
Interior
Bedrooms & bathrooms
- Bedrooms: 4
- Bathrooms: 3
- Full bathrooms: 3
Primary bedroom
- Features: Tray Ceiling(s), Ceiling Fan(s), Walk-In Closet(s)
- Level: Second
Primary bedroom
- Dimensions: 15'x25'
Bedroom 1
- Level: First
Bedroom 1
- Dimensions: 11'x13'
Bedroom 2
- Level: Second
Bedroom 2
- Dimensions: 16'5"X13'
Bedroom 3
- Level: Second
Bedroom 3
- Dimensions: 12'7"X13'
Primary bathroom
- Features: Dual Sinks, Separate Shower, Vanity
Dining room
- Features: Living/Dining Room
Dining room
- Dimensions: 10'x14'
Family room
- Features: Ceiling Fan(s)
Great room
- Dimensions: 16'10"x16'
Kitchen
- Features: Kitchen Exhaust Fan, Kitchen Island, Pantry, Stainless Steel Appliances, Solid Surface Counters
Kitchen
- Dimensions: 12'x12'
Other
- Features: Bedroom on Main Level, Entrance Foyer, Game Room, Library, Loft
Heating
- Central, Gas
Cooling
- Central Air
Appliances
- Included: Dishwasher, Disposal, Microwave, Range, Refrigerator, Range Hood, Dryer, Washer
- Laundry: Washer Hookup
Features
- Attic, Pull Down Attic Stairs, Permanent Attic Stairs, Split Bedrooms, Window Treatments, Bedroom on Main Level, Entrance Foyer, Kitchen Island, Loft, Stainless Steel Appliances, Solid Surface Counters
- Flooring: Carpet, Laminate, Tile
- Doors: Insulated Doors
- Attic: Pull Down Stairs,Permanent Stairs
Interior area
- Total structure area: 4,446
- Total interior livable area: 3,315 sqft
Property
Parking
- Total spaces: 4
- Parking features: Attached, Garage, Two Car Garage, Garage Door Opener
- Attached garage spaces: 2
Features
- Levels: Two
- Stories: 2
- Patio & porch: Balcony, Front Porch, Patio, Porch, Screened
- Exterior features: Balcony, Fence, Sprinkler/Irrigation, Patio
- Has private pool: Yes
- Pool features: Community, Outdoor Pool, Private
Lot
- Size: 6,969 sqft
- Dimensions: 57 x 110 x 69 x 114
- Features: City Lot, Rectangular, Rectangular Lot
Details
- Additional parcels included: ,
- Parcel number: 44705020121
- Zoning: RES
- Special conditions: None
Construction
Type & style
- Home type: SingleFamily
- Architectural style: Traditional
- Property subtype: Single Family Residence
Materials
- HardiPlank Type, Wood Frame
- Foundation: Slab
Condition
- Resale
- Year built: 2018
Details
- Builder model: Harbor Oak
Utilities & green energy
- Water: Public
- Utilities for property: Cable Available, Electricity Available, Natural Gas Available, Sewer Available, Underground Utilities, Water Available
Green energy
- Energy efficient items: Doors, Windows
Community & neighborhood
Security
- Security features: Smoke Detector(s)
Community
- Community features: Clubhouse, Golf Carts OK, Recreation Area, Long Term Rental Allowed, Pool
Location
- Region: Myrtle Beach
- Subdivision: West Lake - Market Common
HOA & financial
HOA
- Has HOA: Yes
- HOA fee: $79 monthly
- Amenities included: Clubhouse, Owner Allowed Golf Cart, Owner Allowed Motorcycle, Pet Restrictions
- Services included: Association Management, Common Areas, Legal/Accounting, Pool(s), Recreation Facilities
Other
Other facts
- Listing terms: Cash,Conventional,FHA,VA Loan
Price history
| Date | Event | Price |
|---|---|---|
| 9/25/2023 | Sold | $729,000$220/sqft |
Source: | ||
| 8/12/2023 | Contingent | $729,000$220/sqft |
Source: | ||
| 8/9/2023 | Listed for sale | $729,000$220/sqft |
Source: | ||
Public tax history
Tax history is unavailable.
Neighborhood: 29577
Nearby schools
GreatSchools rating
- NAMyrtle Beach PrimaryGrades: 1-2Distance: 6.2 mi
- 7/10Myrtle Beach Middle SchoolGrades: 6-8Distance: 6.3 mi
- 5/10Myrtle Beach High SchoolGrades: 9-12Distance: 6.4 mi
Schools provided by the listing agent
- Elementary: Myrtle Beach Elementary School
- Middle: Myrtle Beach Middle School
- High: Myrtle Beach High School
Source: CCAR. This data may not be complete. We recommend contacting the local school district to confirm school assignments for this home.
Get pre-qualified for a loan
At Zillow Home Loans, we can pre-qualify you in as little as 5 minutes with no impact to your credit score.An equal housing lender. NMLS #10287.
Sell with ease on Zillow
Get a Zillow Showcase℠ listing at no additional cost and you could sell for —faster.
$715,900
2% more+$14,318
With Zillow Showcase(estimated)$730,218



