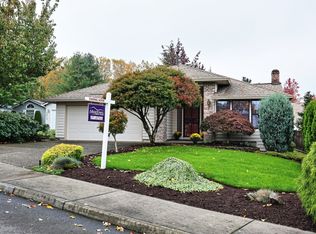Sold
$460,000
1517 NE 148th Pl, Portland, OR 97230
3beds
1,602sqft
Residential, Single Family Residence
Built in 1993
7,405.2 Square Feet Lot
$484,700 Zestimate®
$287/sqft
$2,458 Estimated rent
Home value
$484,700
$460,000 - $509,000
$2,458/mo
Zestimate® history
Loading...
Owner options
Explore your selling options
What's special
Desirable Bayview Floor Plan with 3 bedrooms! Beautiful Backyard setting. Private cul-de-sac. Enjoy views of your yard/garden from the large covered glass enclosed patio, perfect for entertaining. Wall of light in the spacious great room with cathedral ceilings and gas frplce. Owner suite with walk-in closet. The well-maintained yard is gorgeous with raspberries, blueberries, Asian pear and columnar apple trees and sprinklers. Amazing HOA Amenities! Fabulous active Community. [Home Energy Score = 7. HES Report at https://rpt.greenbuildingregistry.com/hes/OR10204764]
Zillow last checked: 8 hours ago
Listing updated: March 28, 2023 at 01:47am
Listed by:
Cynthia Zrinyi bradvincent123@google.com,
Vincent Properties, Inc.
Bought with:
Kimberley Duval, 201240921
Knipe Realty ERA Powered
Source: RMLS (OR),MLS#: 22166225
Facts & features
Interior
Bedrooms & bathrooms
- Bedrooms: 3
- Bathrooms: 2
- Full bathrooms: 2
- Main level bathrooms: 2
Primary bedroom
- Features: Suite, Walkin Closet
- Level: Main
- Area: 180
- Dimensions: 15 x 12
Bedroom 2
- Level: Main
- Area: 132
- Dimensions: 12 x 11
Bedroom 3
- Level: Main
- Area: 110
- Dimensions: 11 x 10
Dining room
- Features: Patio, Sliding Doors
- Level: Main
- Area: 156
- Dimensions: 13 x 12
Kitchen
- Features: Builtin Range, Dishwasher, Eating Area, Microwave, Free Standing Refrigerator
- Level: Main
- Area: 200
- Width: 10
Living room
- Features: Fireplace, High Ceilings
- Level: Main
- Area: 252
- Dimensions: 18 x 14
Heating
- Forced Air 95 Plus, Fireplace(s)
Cooling
- Heat Pump
Appliances
- Included: Built-In Range, Dishwasher, Free-Standing Refrigerator, Microwave, Gas Water Heater
- Laundry: Laundry Room
Features
- Ceiling Fan(s), High Ceilings, Eat-in Kitchen, Suite, Walk-In Closet(s)
- Doors: Sliding Doors
- Windows: Double Pane Windows, Vinyl Frames
- Basement: Crawl Space
- Number of fireplaces: 1
- Fireplace features: Gas
Interior area
- Total structure area: 1,602
- Total interior livable area: 1,602 sqft
Property
Parking
- Total spaces: 2
- Parking features: Driveway, Garage Door Opener, Attached
- Attached garage spaces: 2
- Has uncovered spaces: Yes
Accessibility
- Accessibility features: Garage On Main, Ground Level, Main Floor Bedroom Bath, One Level, Walkin Shower, Accessibility
Features
- Stories: 1
- Patio & porch: Covered Patio, Patio
- Exterior features: Garden
- Spa features: Association
- Fencing: Fenced
Lot
- Size: 7,405 sqft
- Features: Cul-De-Sac, Gated, Level, Private, Sprinkler, SqFt 7000 to 9999
Details
- Additional structures: ToolShed
- Parcel number: R279194
- Zoning: R 5
Construction
Type & style
- Home type: SingleFamily
- Architectural style: Ranch
- Property subtype: Residential, Single Family Residence
Materials
- Vinyl Siding
- Foundation: Concrete Perimeter
- Roof: Composition
Condition
- Resale
- New construction: No
- Year built: 1993
Utilities & green energy
- Gas: Gas
- Sewer: Public Sewer
- Water: Public
Community & neighborhood
Senior living
- Senior community: Yes
Location
- Region: Portland
- Subdivision: Summerplace
HOA & financial
HOA
- Has HOA: Yes
- HOA fee: $375 annually
- Amenities included: Commons, Library, Maintenance Grounds, Meeting Room, Party Room, Pool, Recreation Facilities, Sauna, Spa Hot Tub, Tennis Court, Weight Room
- Second HOA fee: $2,000 one time
Other
Other facts
- Listing terms: Cash,Conventional,FHA,VA Loan
- Road surface type: Paved
Price history
| Date | Event | Price |
|---|---|---|
| 3/27/2023 | Sold | $460,000-3.2%$287/sqft |
Source: | ||
| 2/5/2023 | Pending sale | $475,000$297/sqft |
Source: | ||
| 1/30/2023 | Contingent | $475,000$297/sqft |
Source: | ||
| 12/30/2022 | Price change | $475,000-1.5%$297/sqft |
Source: | ||
| 11/3/2022 | Listed for sale | $482,000+53%$301/sqft |
Source: | ||
Public tax history
| Year | Property taxes | Tax assessment |
|---|---|---|
| 2025 | $7,338 +5.3% | $313,720 +3% |
| 2024 | $6,965 +4.1% | $304,590 +3% |
| 2023 | $6,694 +10.8% | $295,720 +12.4% |
Find assessor info on the county website
Neighborhood: Wilkes
Nearby schools
GreatSchools rating
- 5/10Margaret Scott Elementary SchoolGrades: K-5Distance: 0.4 mi
- 2/10Hauton B Lee Middle SchoolGrades: 6-8Distance: 1 mi
- 1/10Reynolds High SchoolGrades: 9-12Distance: 5.1 mi
Schools provided by the listing agent
- Elementary: Margaret Scott
- Middle: H.B. Lee
- High: Reynolds
Source: RMLS (OR). This data may not be complete. We recommend contacting the local school district to confirm school assignments for this home.
Get a cash offer in 3 minutes
Find out how much your home could sell for in as little as 3 minutes with a no-obligation cash offer.
Estimated market value
$484,700
Get a cash offer in 3 minutes
Find out how much your home could sell for in as little as 3 minutes with a no-obligation cash offer.
Estimated market value
$484,700
